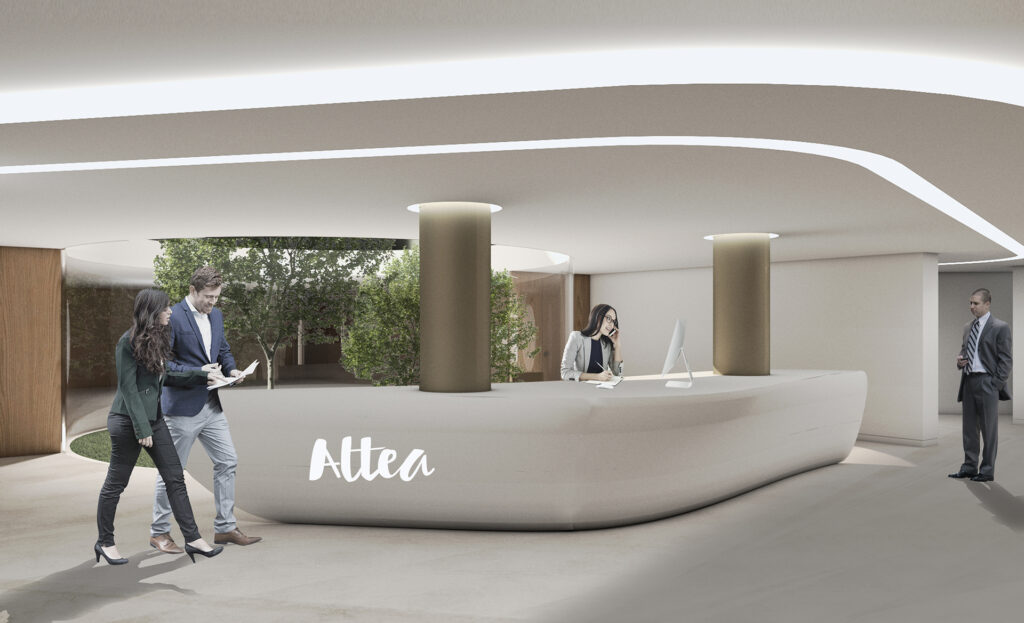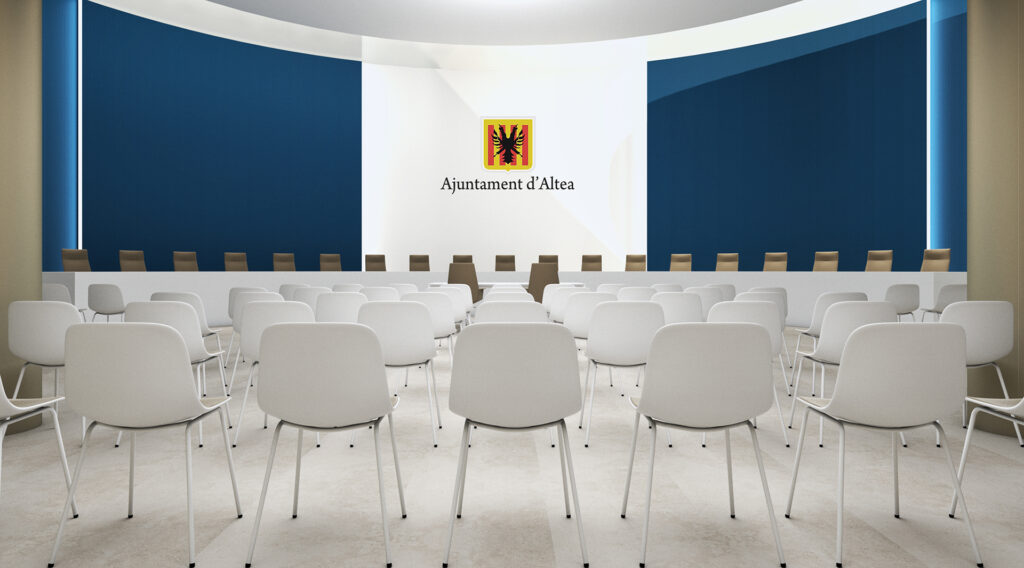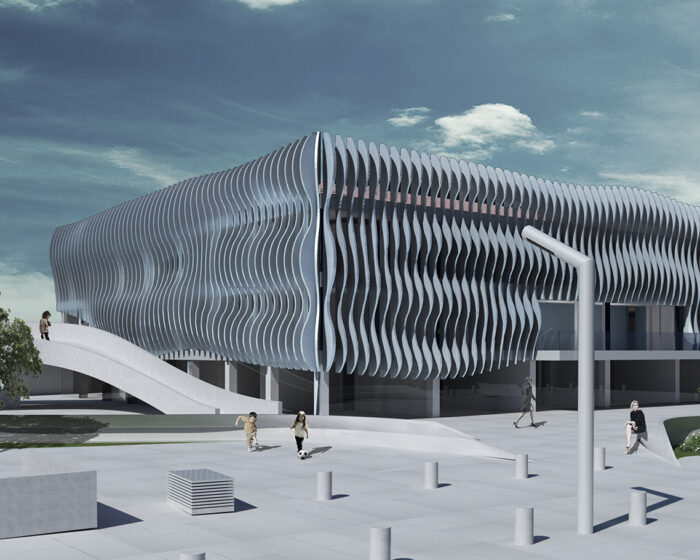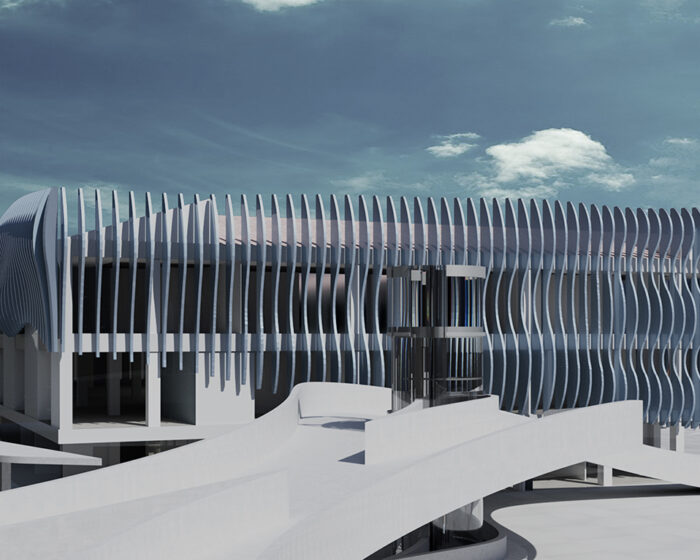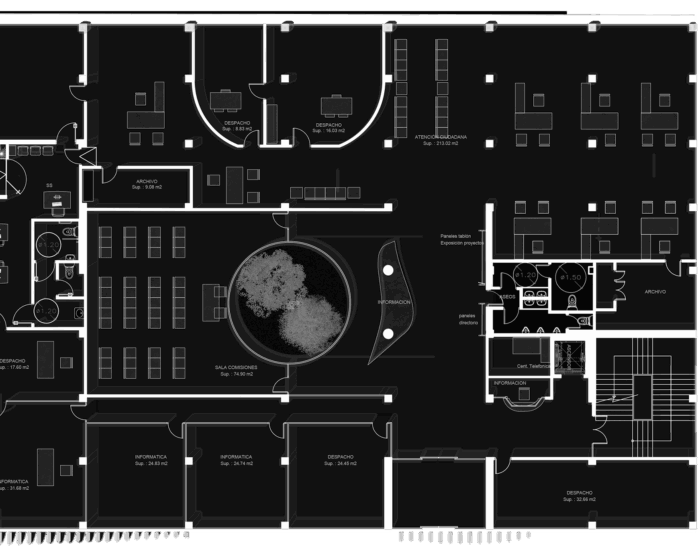Altea Town Hall
Project Information
Location: Altea, Alicante
Date: 2020
Surface Area: 2.400 m2
The idea has focused on creating a connection between the Seafront and the Town Hall square. To achieve this, the sea has been brought into the area of action, representing the waves in the shapes of the new square.
Through this new space, benches have been distributed and designed to create access routes and movement through the square to the new footbridge. The entire space designated for the square has been reorganized, creating a new public space without steps, lighter and cleaner, without unnecessary elements, and with a larger seating area.
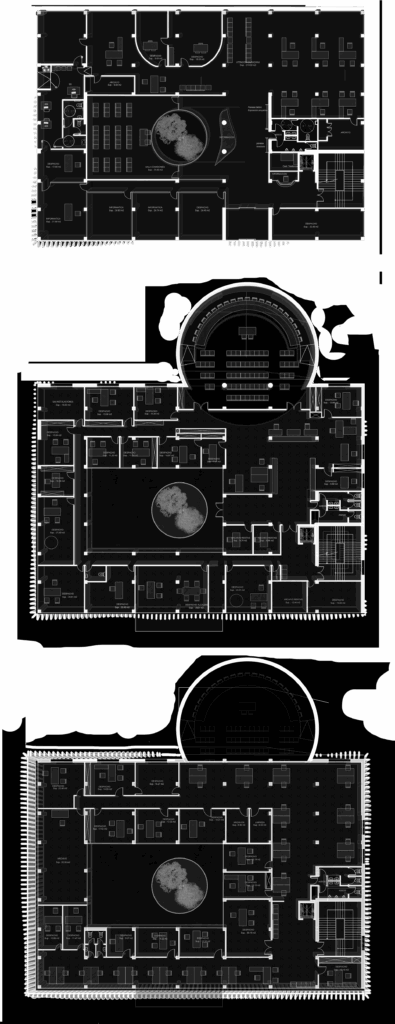
The space in front of the town hall is expanded for public events, eliminating most of the existing elements.
More green areas have been created where existing vegetation is relocated, improving the visual space, which, along with the curved figures, creates a more natural environment.
White color is used for the square pavement and the complementary elements, which is highly present in the buildings and public spaces of Altea.
The square is conceived as a space for socializing and a link between the sea and the access footbridge that leads to Altea de Dalt. The aim is to create a place for visiting and relaxation where the sea remains present and represented by the surroundings.
The Town Hall has been completely renovated, improving its interior and exterior finishes, but maintaining as many elements as possible to avoid increasing the cost of renovation and expansion.
A system of wave-shaped louvers is designed to filter and control the entry of light, providing greater thermal comfort. The louvers are used as another element linking the sea and the square, and they allow the building to dematerialize, blending with the sky and providing an image reminiscent of the moving sea waves, thanks to the material used that reflects and changes color depending on the projection of sunlight onto it, providing a sense of movement.
The new footbridge is designed with curved shapes, with a wider passage that allows better access and greater comfort for pedestrians. Additionally, it bifurcates into two at the landing in Pasaje Constitución, allowing access from Altea de Dalt at different points. The slope of the ramp is decreased by creating a longer route with a central meeting point with vegetation that allows for a more harmonious and natural passage over the footbridge.
The new configuration of the spaces creates a harmonious ensemble, where the elements function as a whole, maintaining the guiding idea and creating a versatile meeting space that provides a venue for public, recreational, leisure, and social events.
