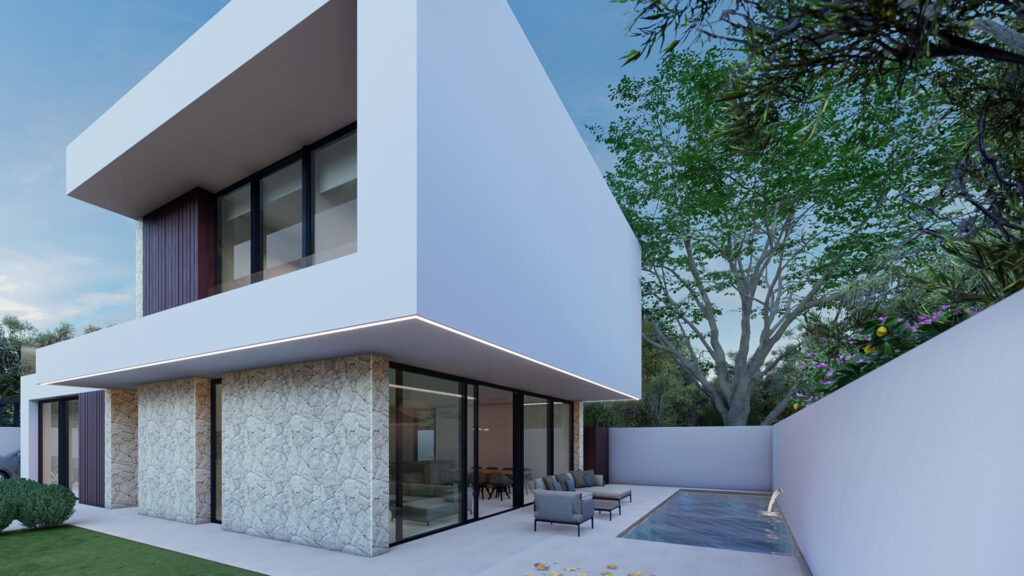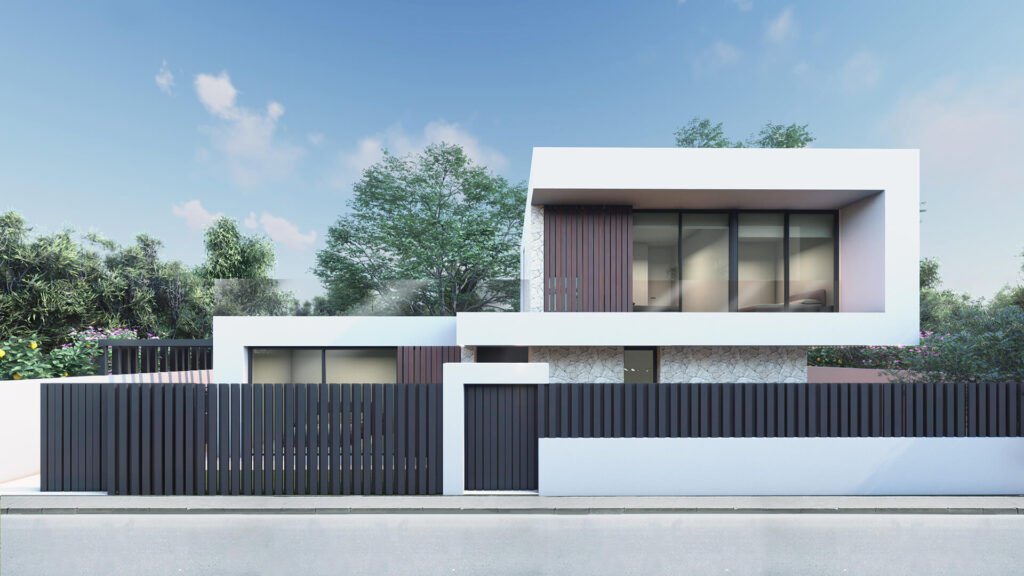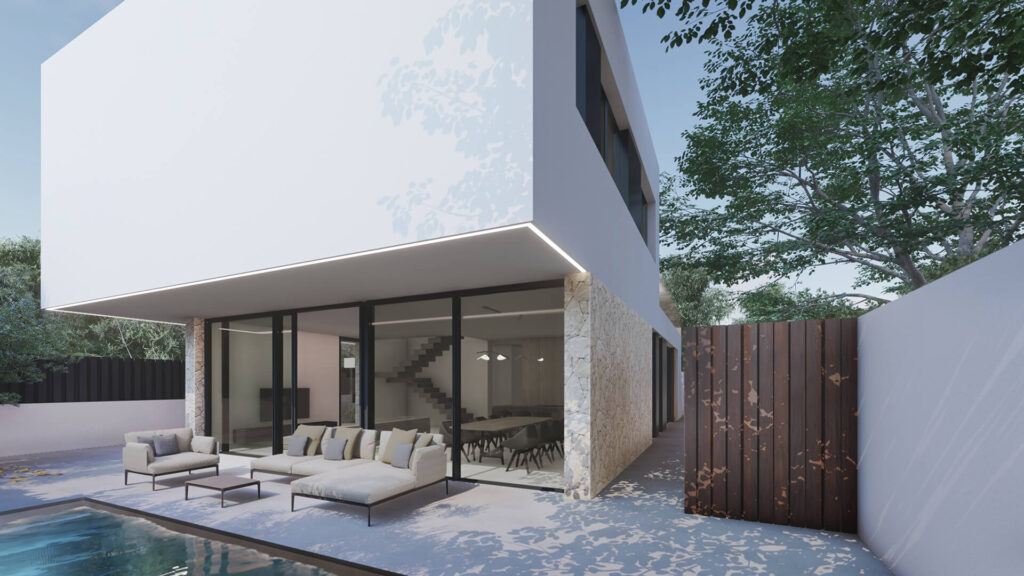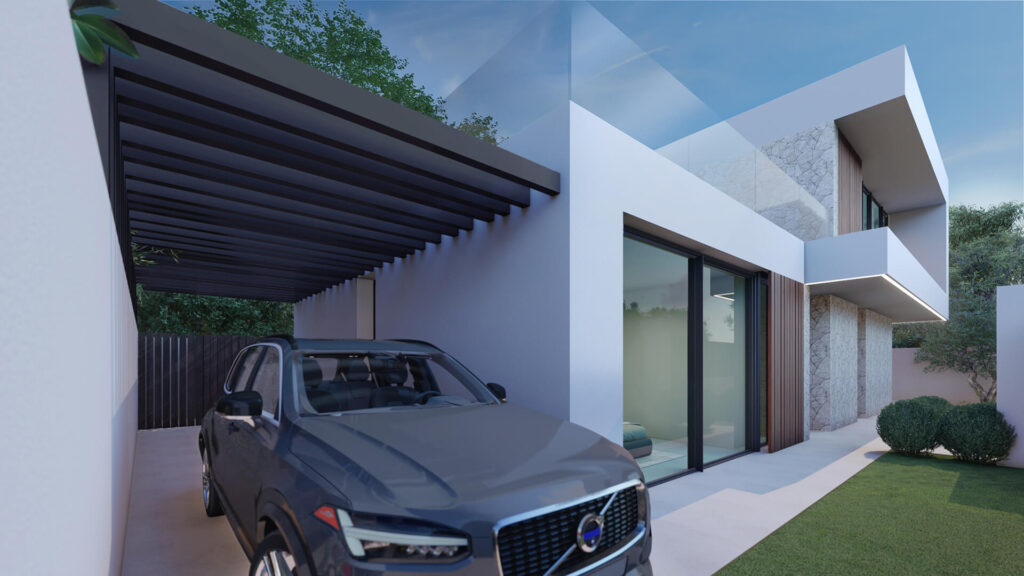Casa del Alba
Project Information
Location: Los Montesinos, Alicante
Date: 2024
Surface Area: 250 m2
Located in a rural setting near the impressive Salinas de Torrevieja, Casa del Alba aims to provide a cozy and warm private refuge for its owners. Inspired by the traditional materials of Mediterranean architecture, this residence blends modernity with a conservative approach, adapting finishes to the latest architectural trends.


On the ground floor, you’ll find the daytime areas and the two main bedrooms, while the upper floor houses two secondary bedrooms and a passage lounge. Additionally, this floor features a spacious terrace offering panoramic views of the Salinas, adding a touch of serenity to the atmosphere.
The architectural design of Casa del Alba is characterized by a white line that runs longitudinally along the profile of the house, from the ground to the ceiling of the upper floor, creating a unique visual effect that highlights the volumes and structure of the house.
With its fusion of traditional and modern elements, Casa del Alba stands as an exceptional example of residential architecture in harmony with its rural surroundings.



