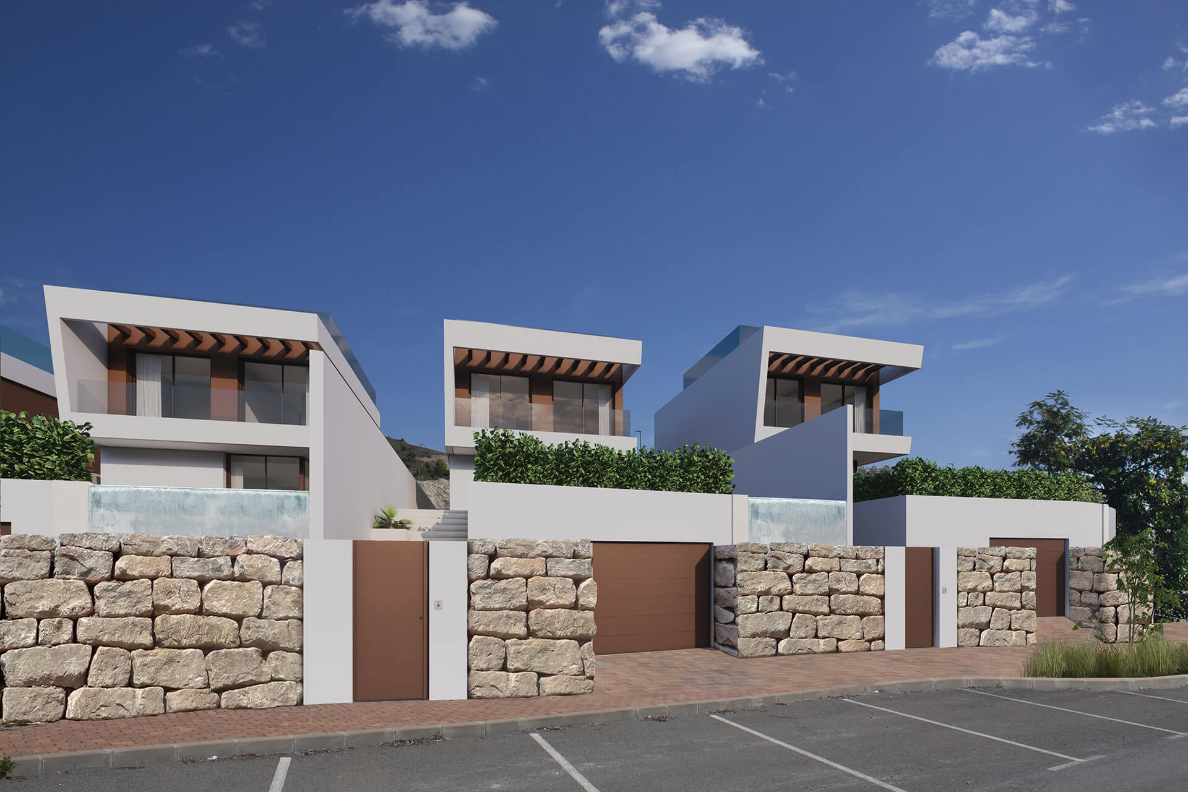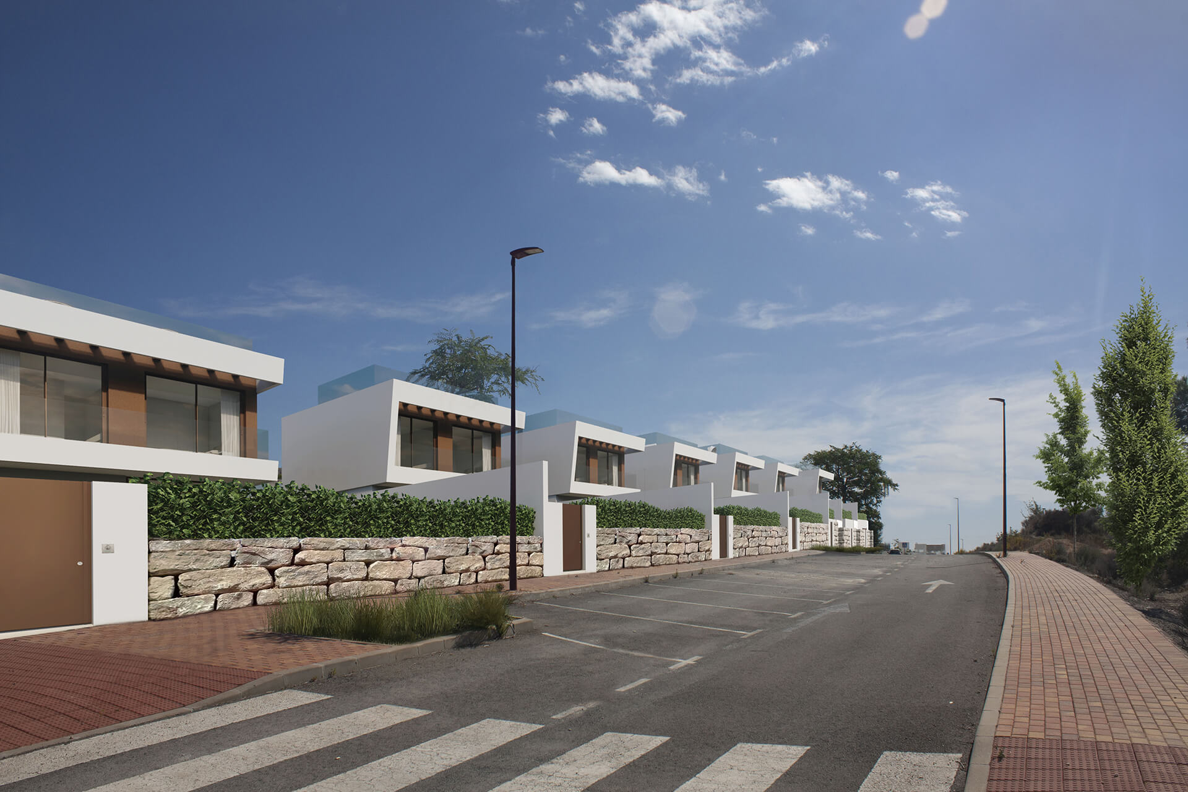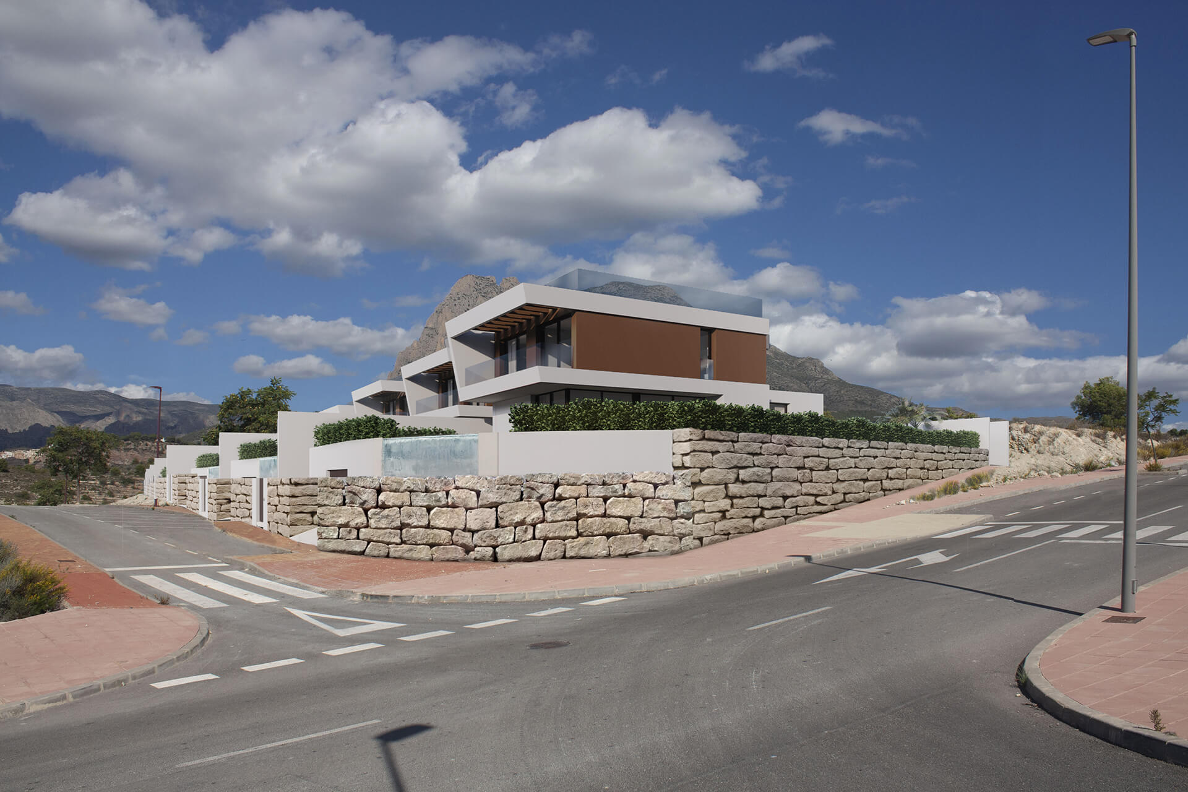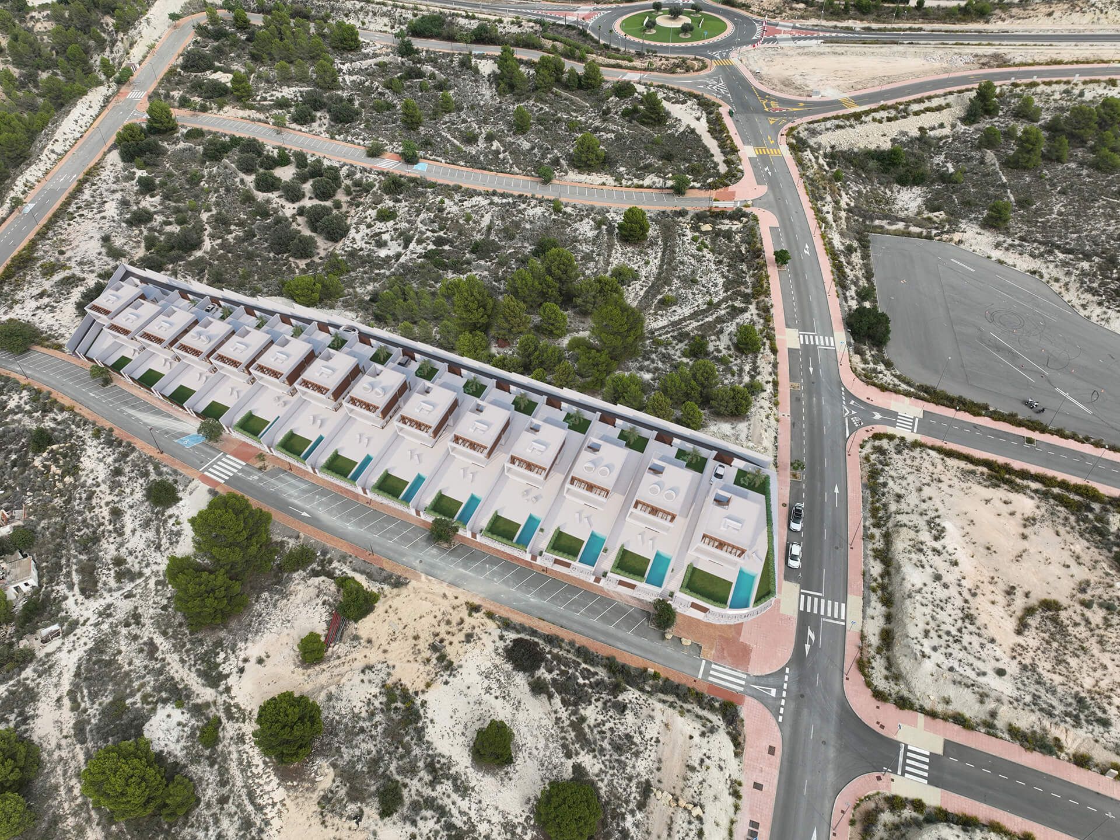El Mirador
Project Information
Ubicación: Finestrat, Alicante
Estado: En construcción
Superficie: 2.500 m2
In this project, the height of the land, situated 4 meters above the sidewalk, has been utilized to establish a complex of 14 homes with a pool, aiming to enhance the views towards the golf course and the sea. This architectural design has been distributed along the plot, orienting the homes towards the sea and taking advantage of the land's slope.
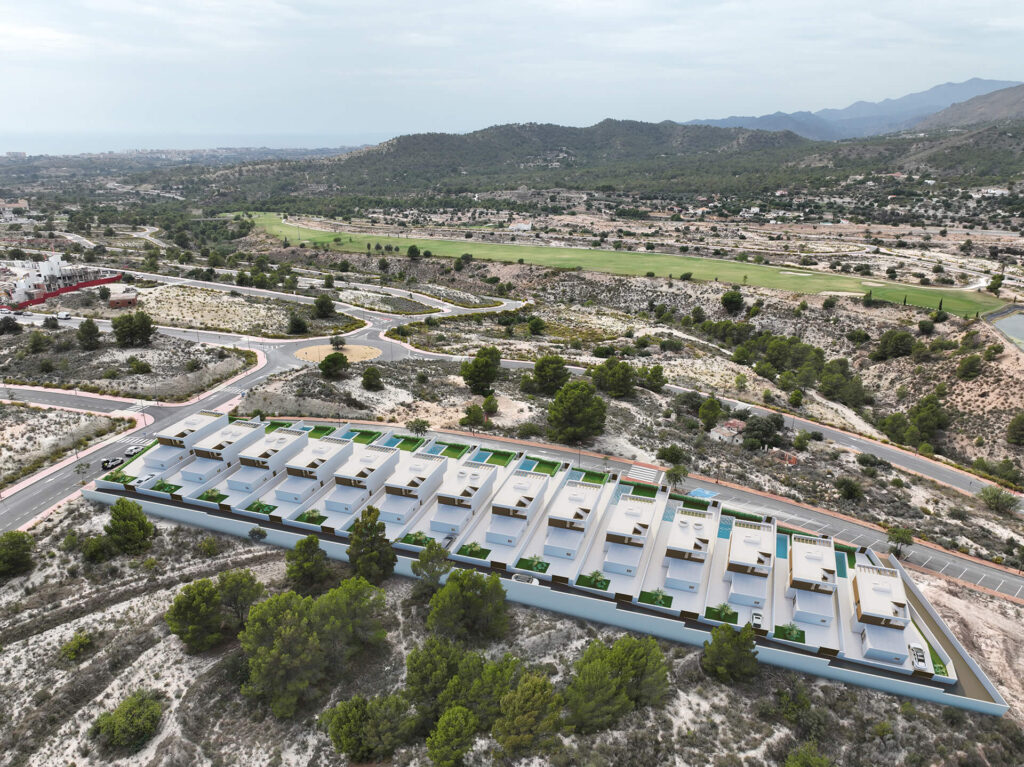

Access to the plot is resolved through a rear street that runs across the complex, allowing vehicle access to each home. The first three homes in the complex, located in the highest area, have a basement with street-level access. The architectural project is characterized by its white inclined planes oriented towards the sea. The structure of the first floor creates a box-shaped element with two of its sides open, with one side inclined. This effect is maximized when combined with dark-colored planes, providing privacy between homes.
On the ground floor, you will find all the day areas and a bedroom. The first floor features two bedrooms with independent bathrooms and access to the solarium. The homes with basements have a garage for vehicles, a storage room, and a staircase connecting to the other floors.
Our architectural studio has designed the entire environment, taking into account local regulations and using local stone to create the retaining walls that contain the land, creating a natural environment that enhances the quality of the complex. This project reflects the team’s experience in sustainable architecture, ensuring that every design detail respects and integrates with the natural landscape.




