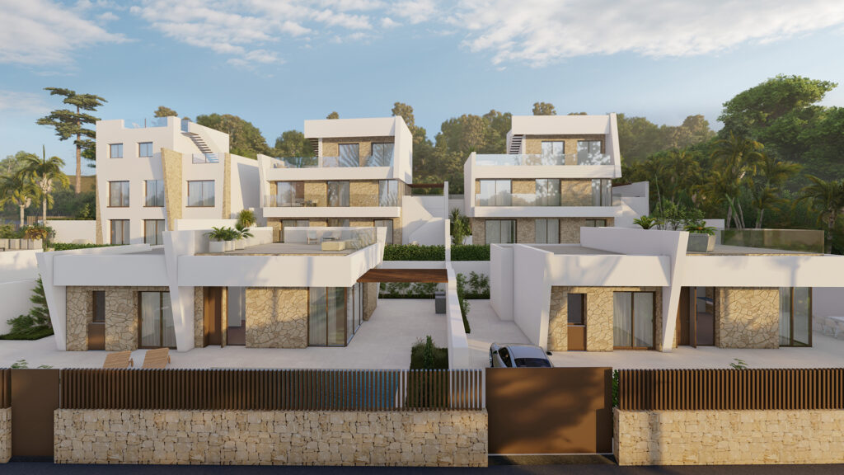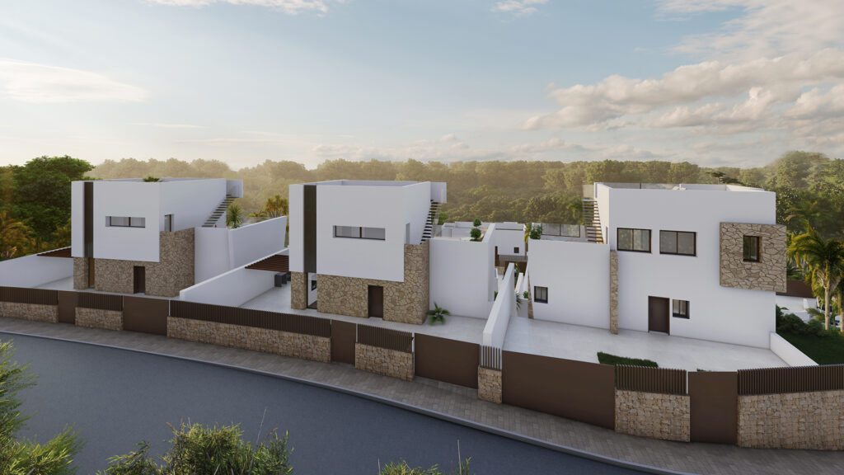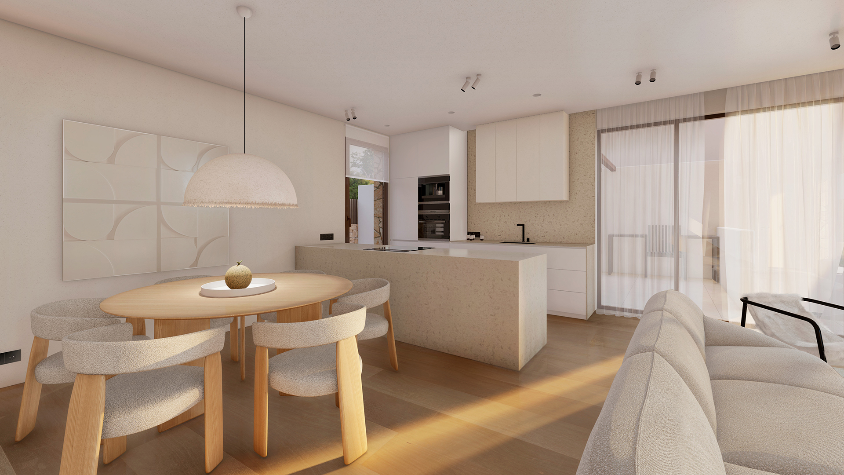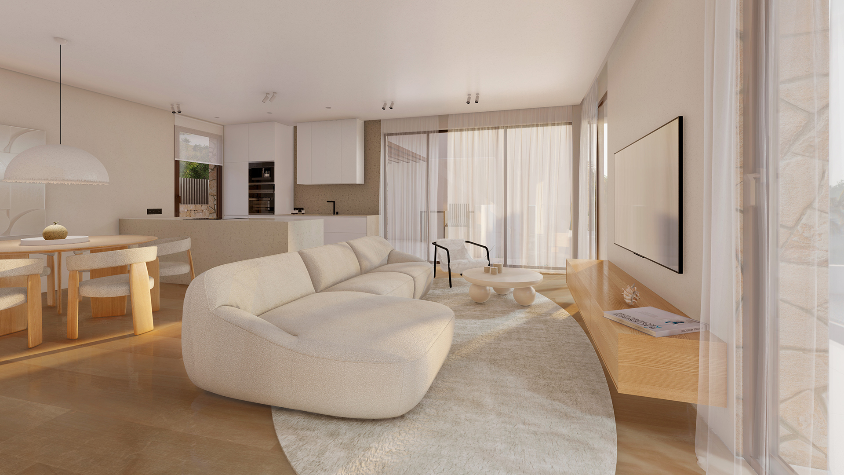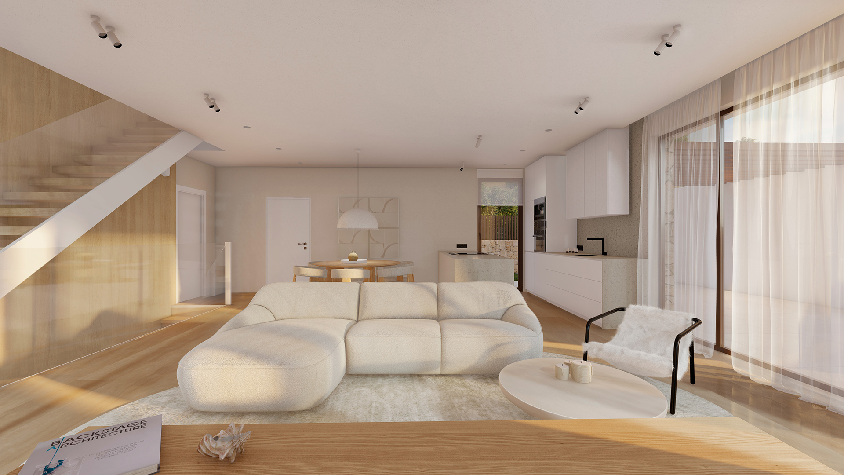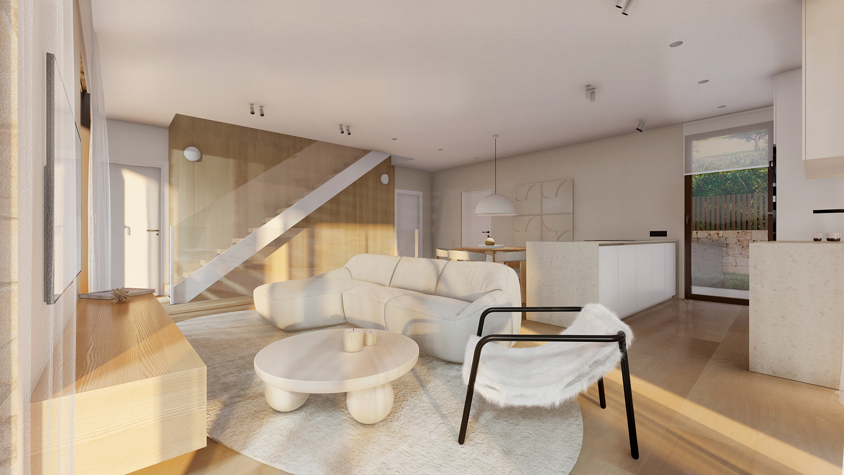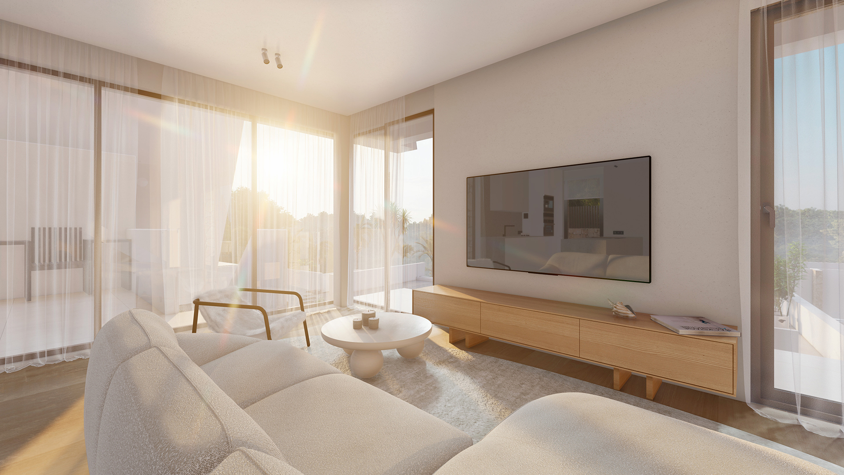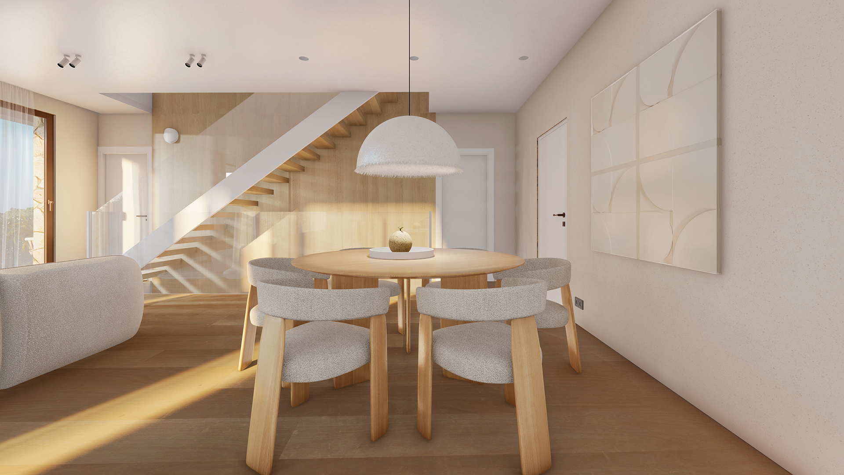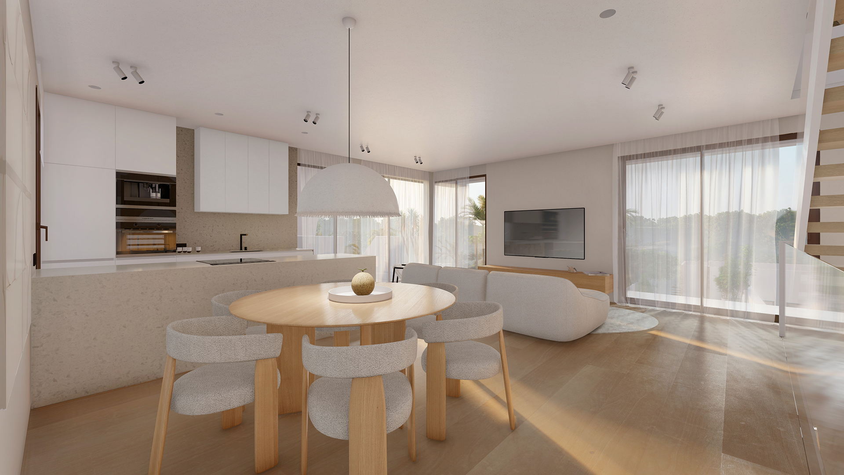Green Sea
Project Information
Location: Finestrat, Alicante
Status: En construcción
Surface Area: 1.000 m2
Exclusive Set of 8 Homes with Pool, Located on a Sloping Plot with Stunning Sea Views. Surrounded by a Mediterranean landscape characterized by coniferous vegetation, these homes represent an exceptional example of contemporary architectural design.
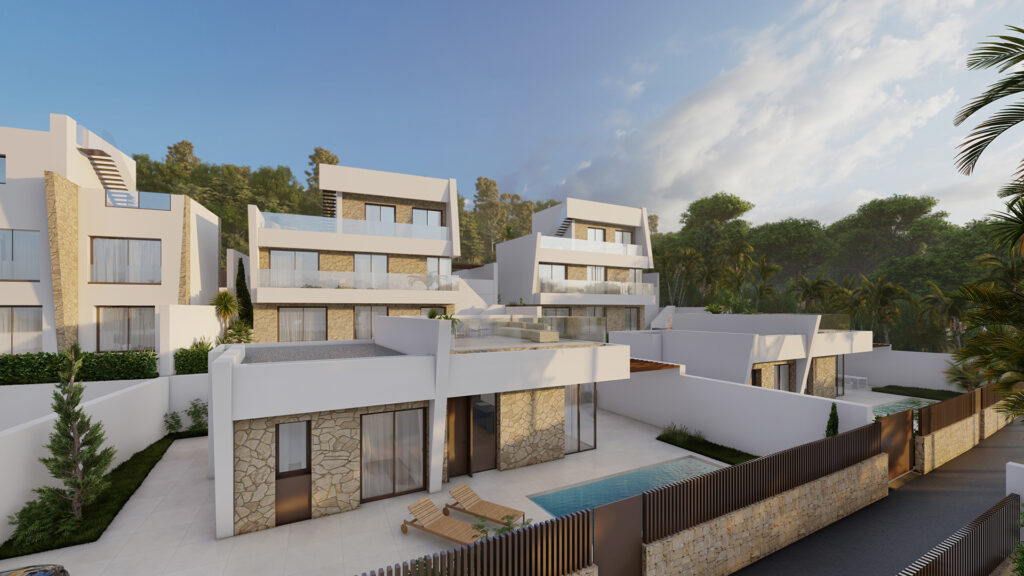
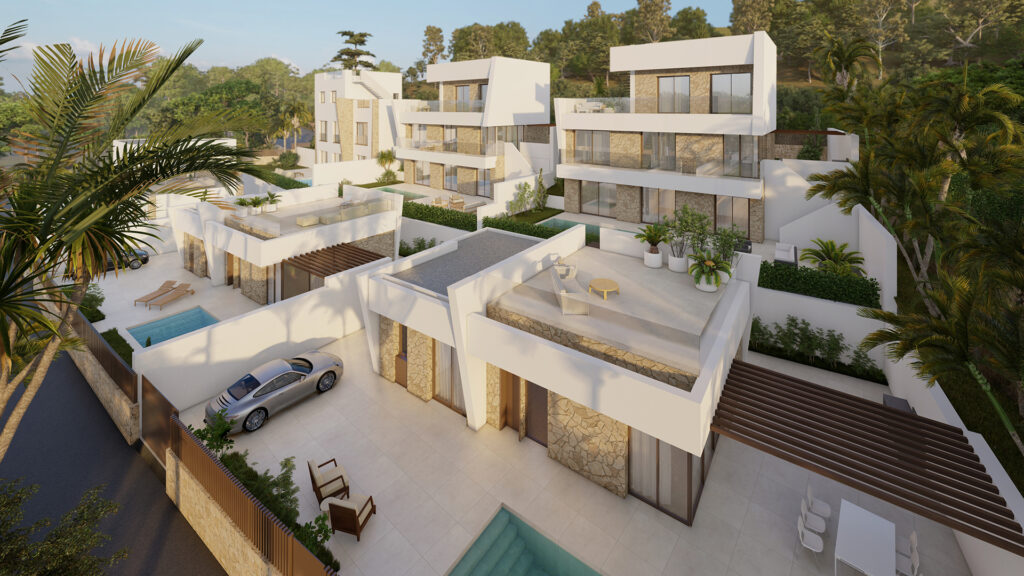
The design of Green Sea has been meticulously planned by studying the slope of the land. This allowed for configuring the homes with two floors on the main facade and three floors open to the pool on the rear facade, making the most of the terrain’s slope.
Each home is unique, providing a great variety of typologies to the complex. This architectural project is based on inclined planes that laterally enclose each residence, creating a white prism on the main facade that rests on a narrower prism clad in natural stone. All the homes feature stone sections that blend with the surroundings, with windows and metal elements lacquered in matte brown to perfectly integrate into the natural landscape.
On the ground floor, you will find the living room, dining room, and kitchen, along with a guest bedroom with a bathroom and a courtesy toilet. A longitudinal balcony runs continuously along the facade, allowing you to enjoy spectacular views of the Mediterranean Sea. The first floor houses the bedrooms, with another longitudinal balcony arranged similarly to the ground floor. The basement replicates the ground floor and opens completely to the pool area, taking advantage of the plot’s slope.
Our architectural studio has implemented sustainable architecture in this project, ensuring that every design detail respects the natural environment and uses eco-friendly materials.
