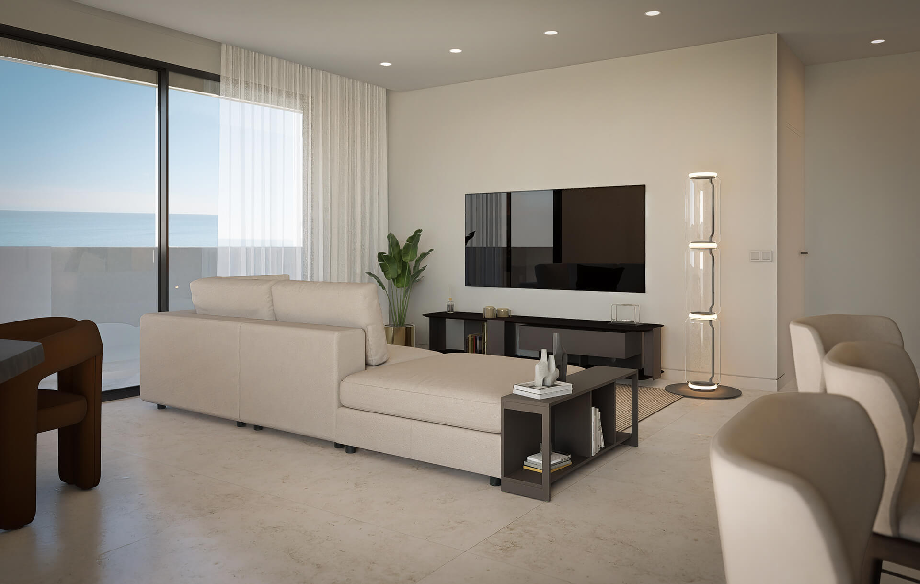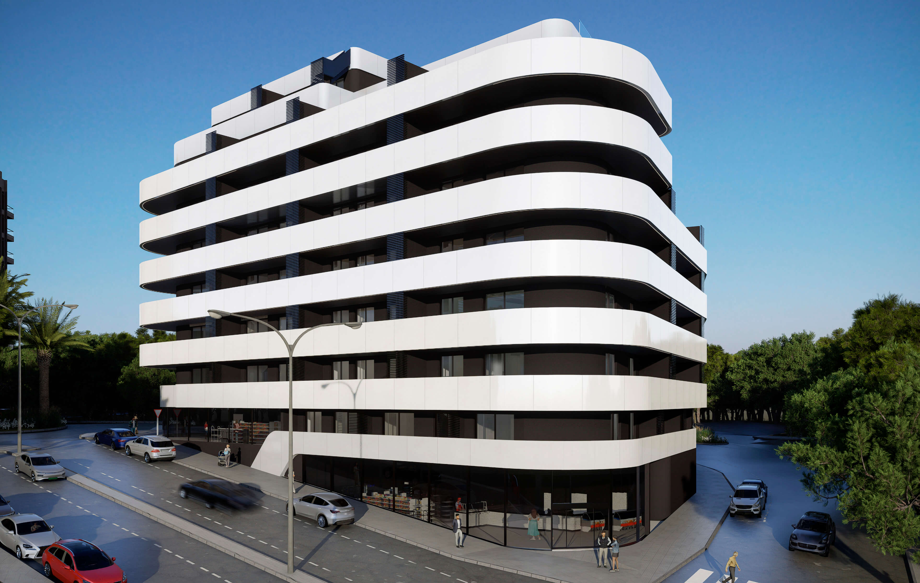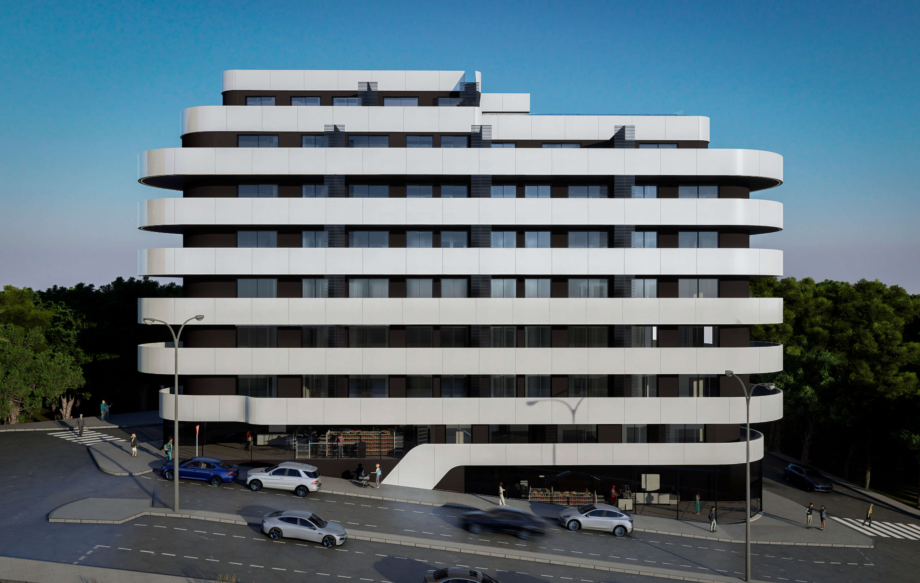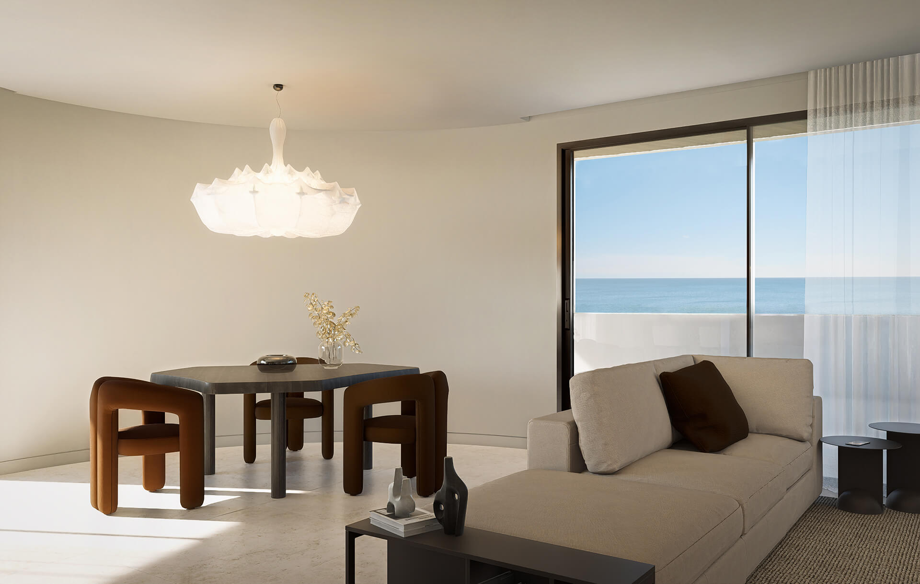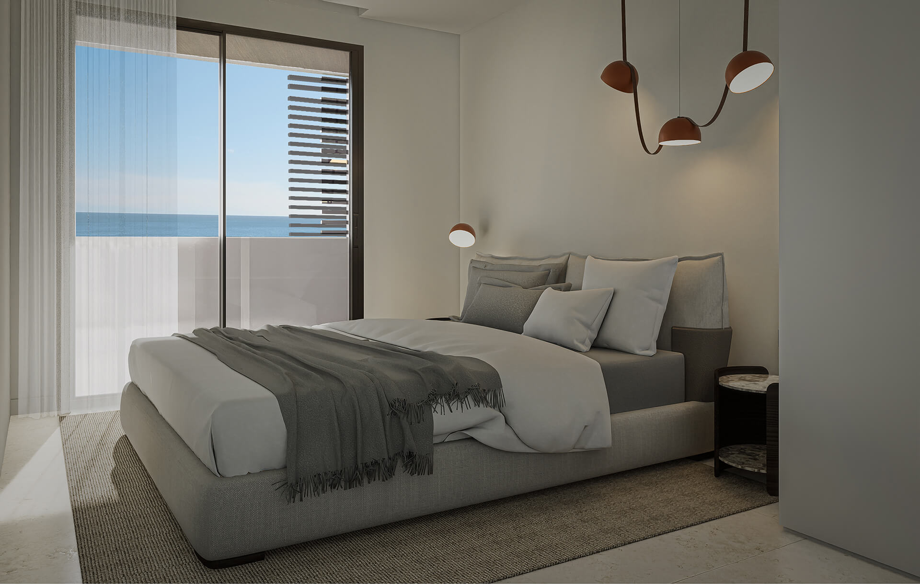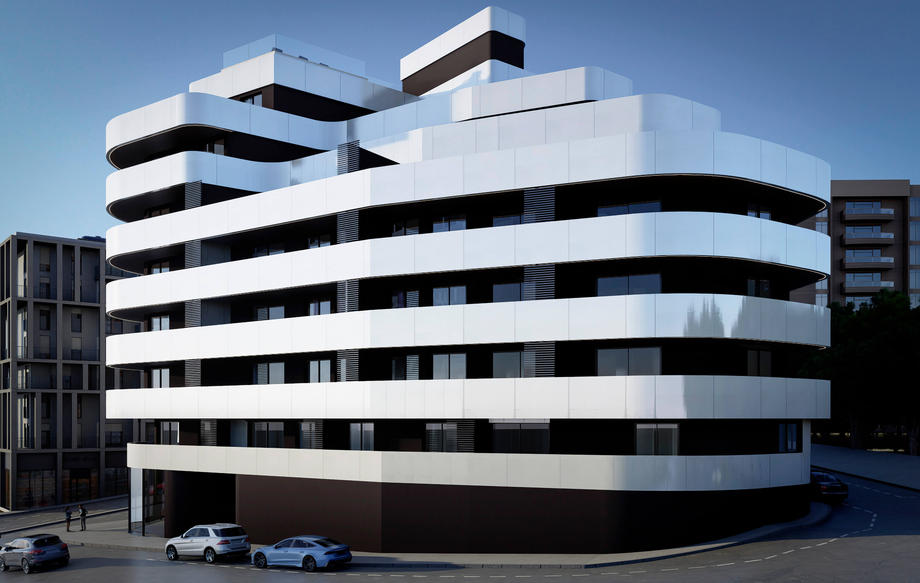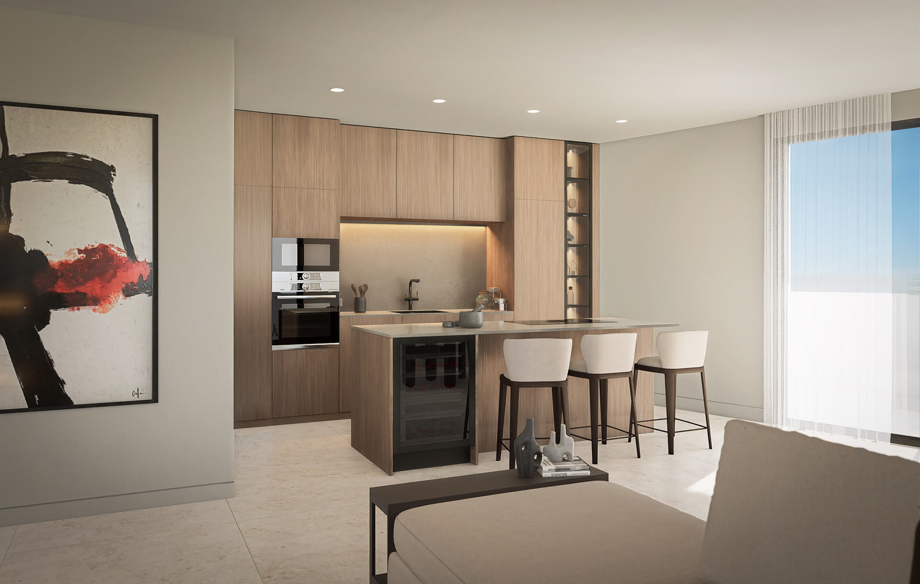Los Balcones de Calpe
Project Information
Location: Calpe, Alicante
Status: En construcción
Surface Area: 9.200 m2
Located in the city of Calpe, this residential building is situated on a triangular plot with a steep slope along all its edges. This unique configuration, combined with local urban planning regulations, has been embraced as an opportunity to create a project of high creative value and a strong architectural identity.
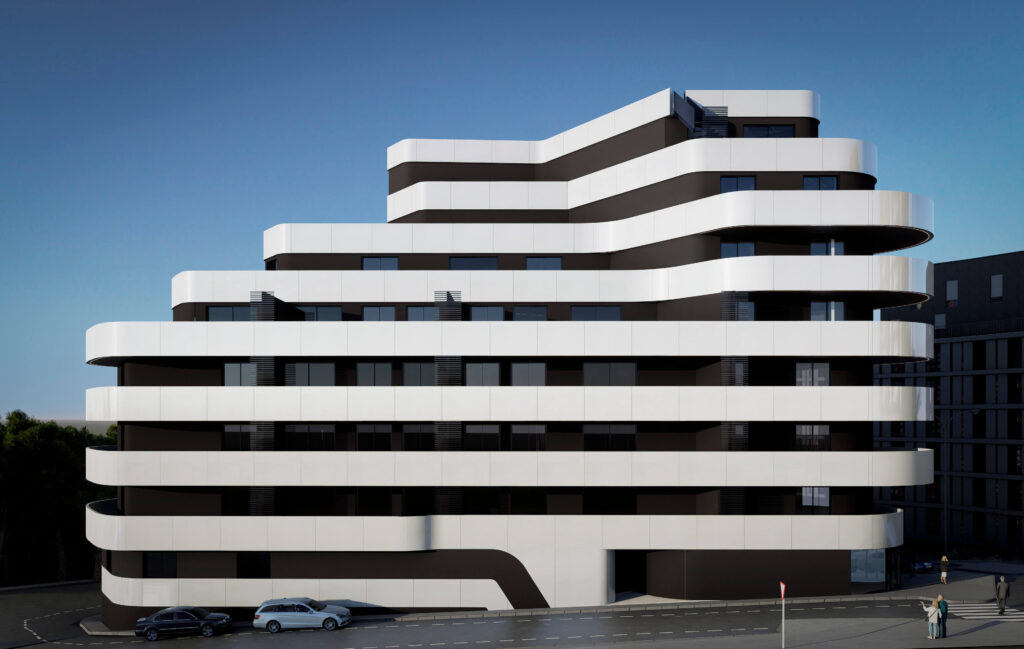
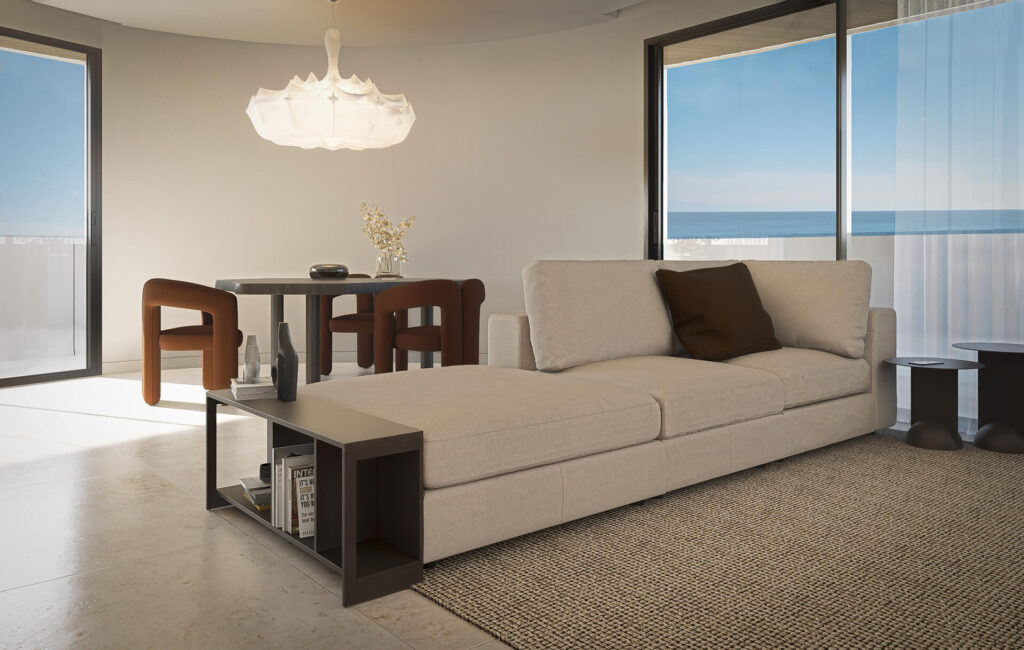
The building’s design is defined by a series of white rings that wrap around each floor, creating a continuous envelope that softens the corners with curved forms, adding visual fluidity and dynamism to the overall structure. The façade backgrounds are finished in black, enhancing contrast and highlighting the purity of the white rings.
The structure rises up to seven floors on its main façade and features a rooftop swimming pool, offering privileged views and a private leisure space for residents. The project includes a total of 52 apartments, all of which open to the exterior, eliminating the need for interior courtyards. The layout is organized around a single central core with staircase and elevator, allowing for a perimeter circulation that provides direct access to all units. This solution not only maximizes the use of space but also enhances the building’s functional and energy efficiency.




