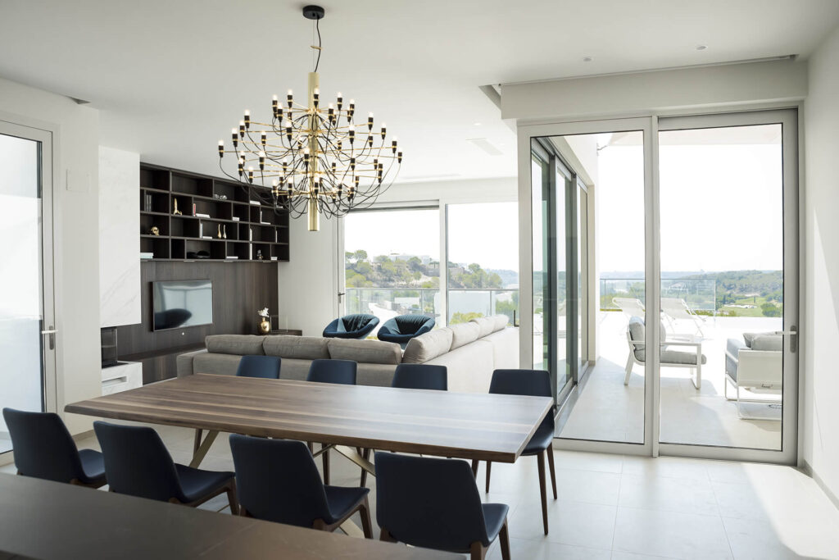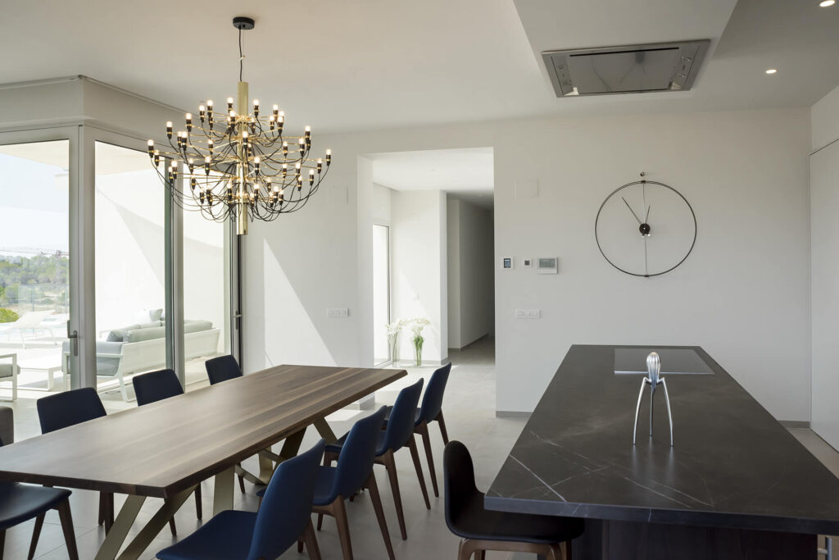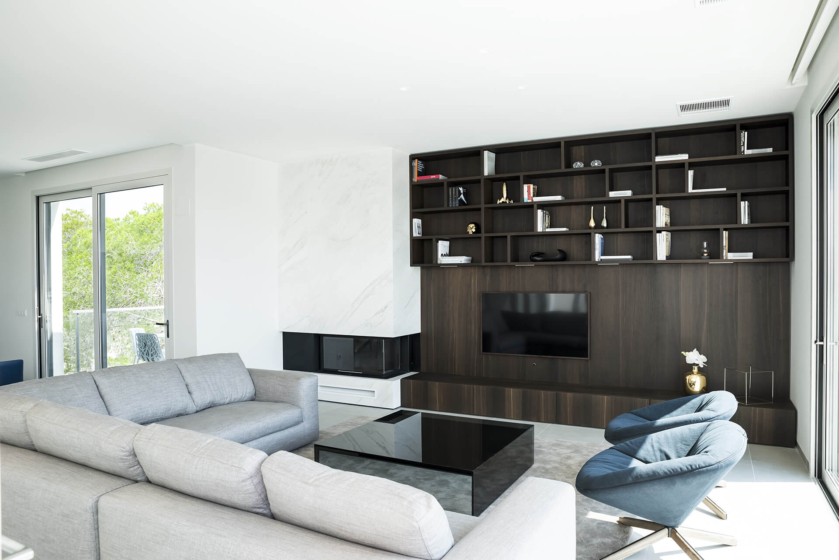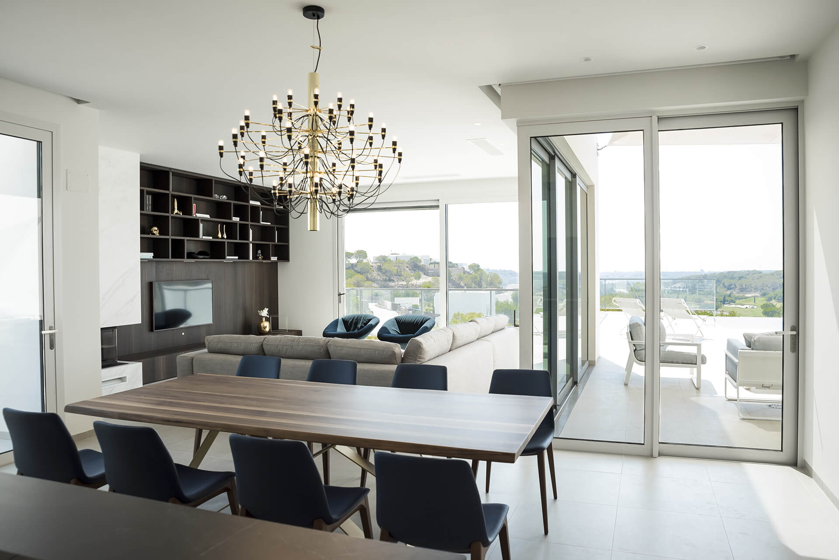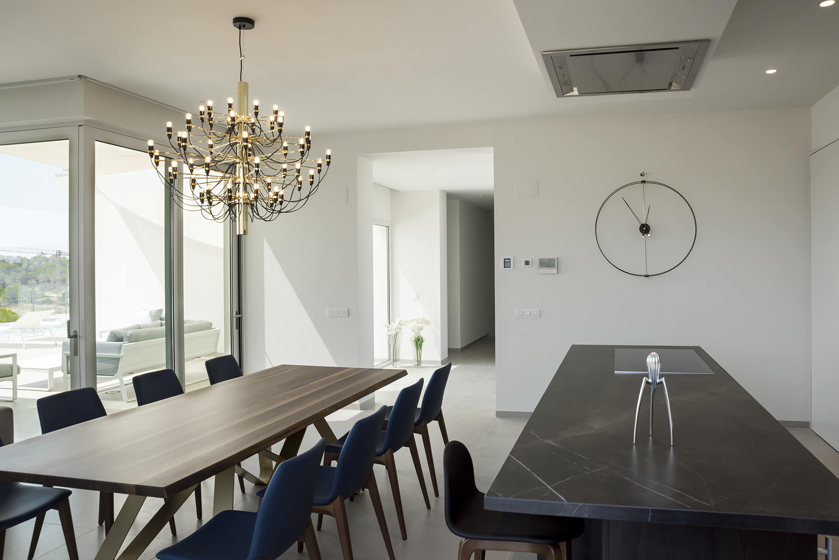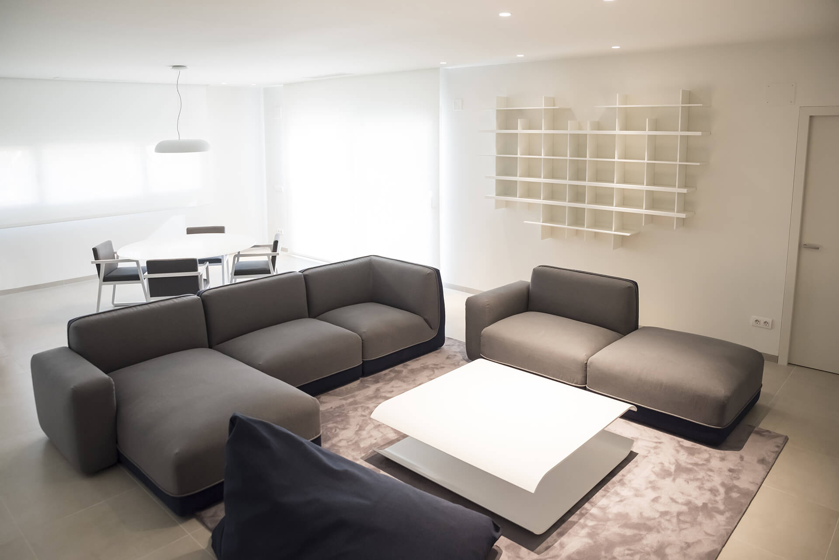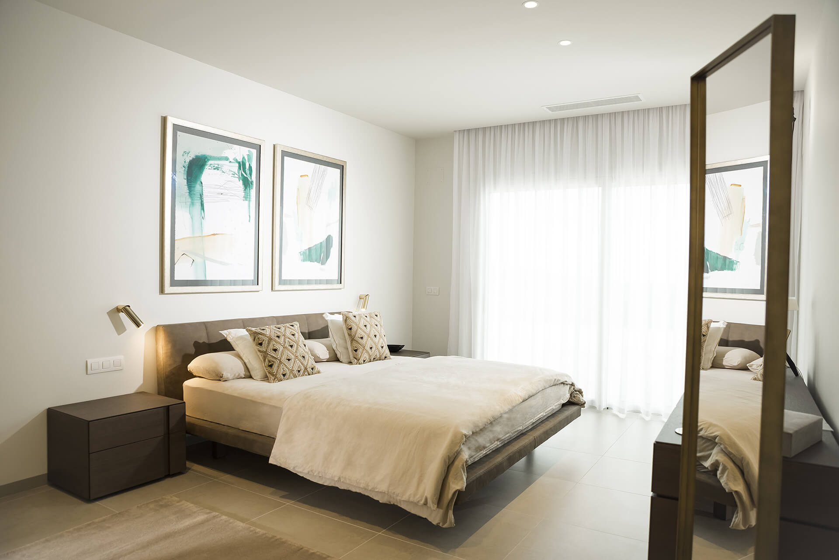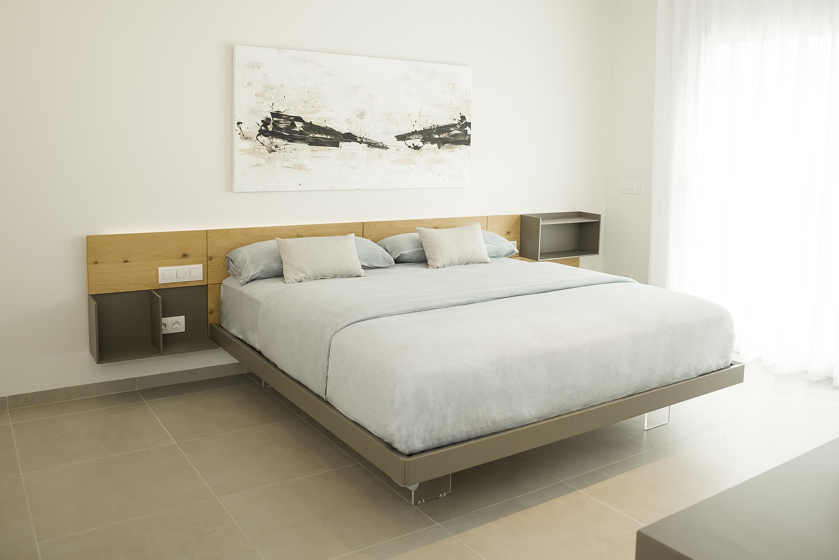Reflejos del Mar
Project Information
Location: Orihuela, Alicante
Date: 2018
Surface Area: 430 m2
The project focuses on providing the residence with a distinguished and welcoming atmosphere that harmonizes with its surroundings and the designed architecture. Our interior design team has ensured that every detail reflects a modern and contemporary style. The house is distributed over three floors: the ground floor houses the daytime areas and several bedrooms, the first floor contains the remaining bedrooms, and the basement includes a garage and a living room.
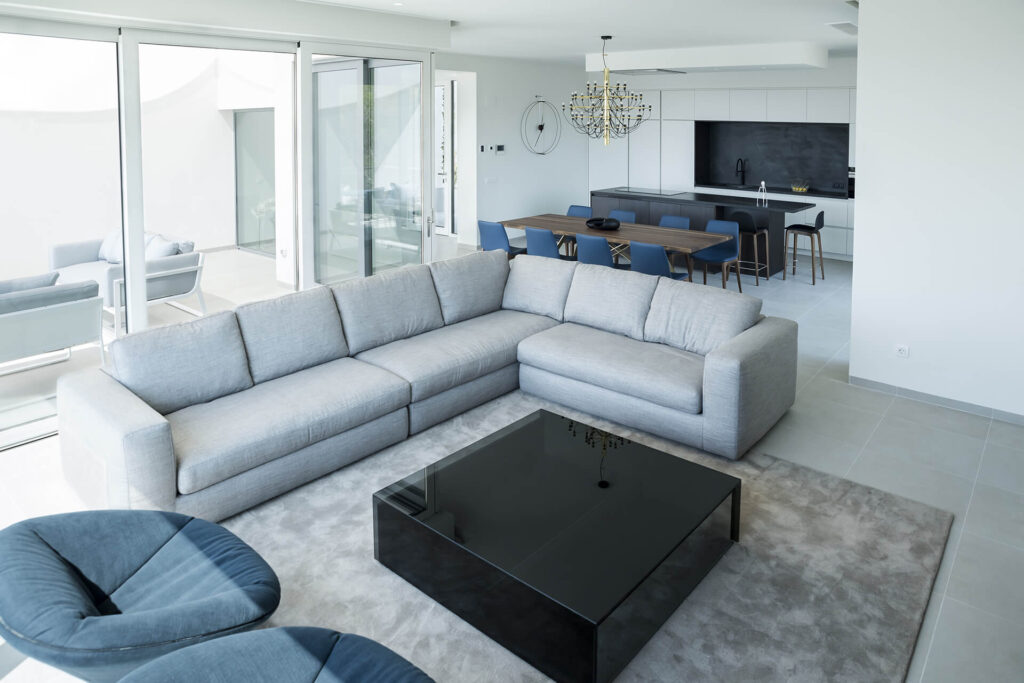
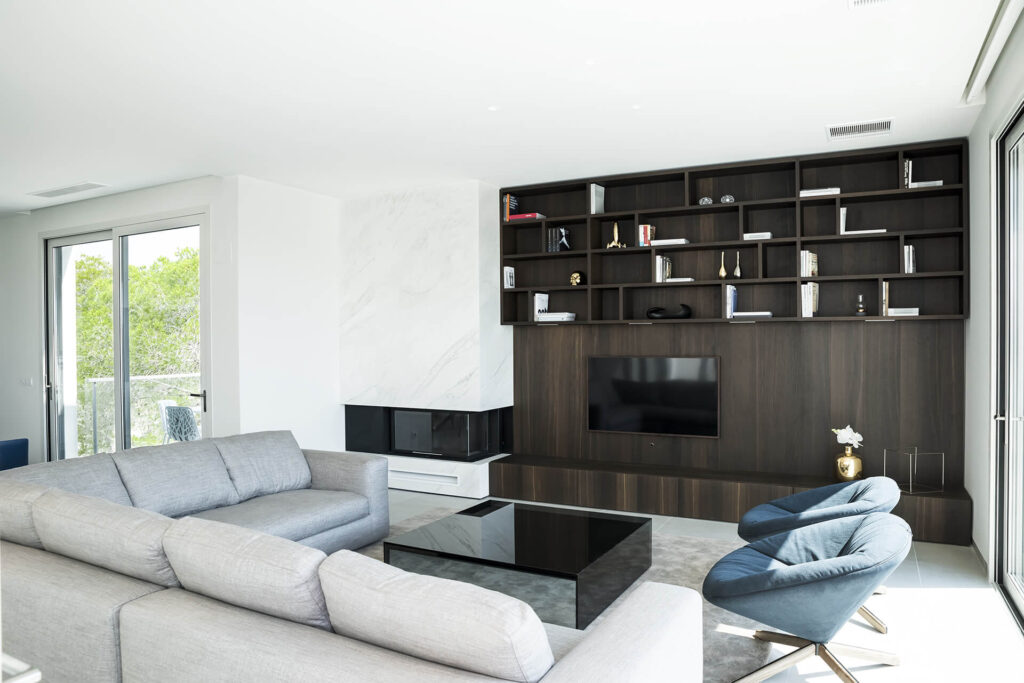
A careful selection of furniture with neutral finishes has been made, adding touches of blue to some pieces to connect the interior with the Mediterranean Sea. In the living room, an impressive TV unit stands out, integrating a wood-burning fireplace clad in large-format porcelain, mimicking Carrara marble. Additionally, we used dark woods to create an elegant contrast with the white walls and ceilings, imitating the tone of the trunks of the large pine trees on the plot.
The kitchen features an integrated design where the cabinet columns are lacquered in white, blending seamlessly with the walls. The center of the cabinets is perforated to create a functional space, clad in dark porcelain, similar to the island, thus creating a harmonious connection between both elements.
In the basement, we again use blue for textile elements, while white furniture seeks to maximize the brightness of the room. The exterior of the house is complemented with simple pieces that maintain coherence with the architecture and the natural surroundings.
