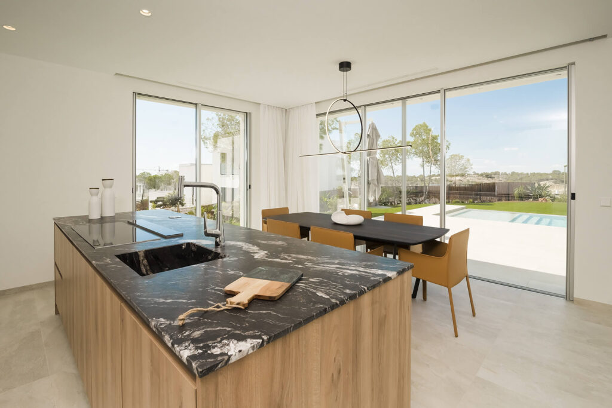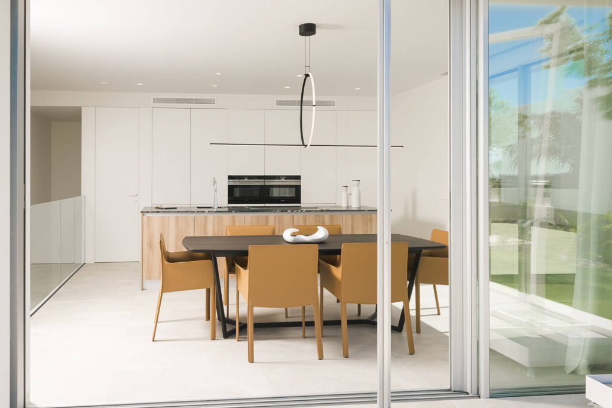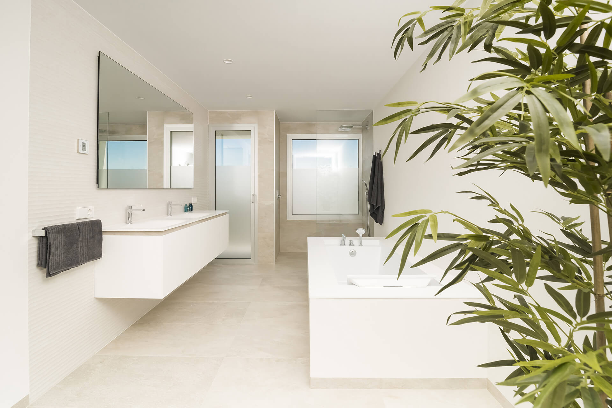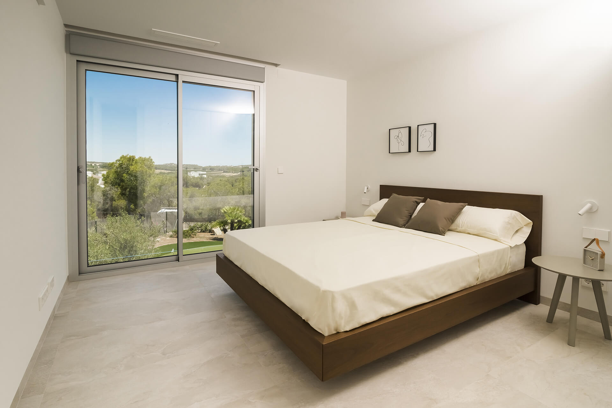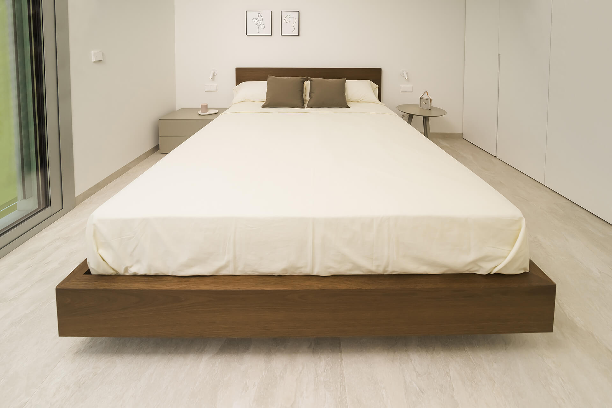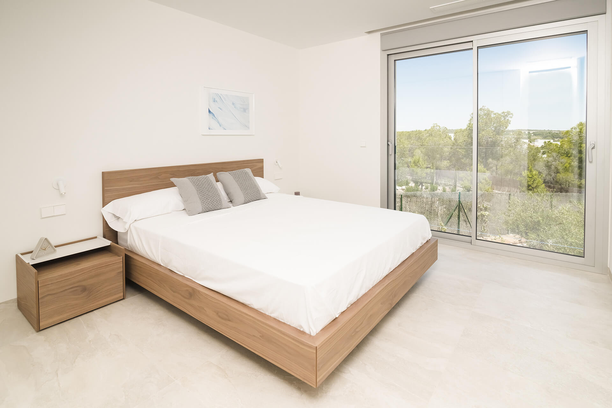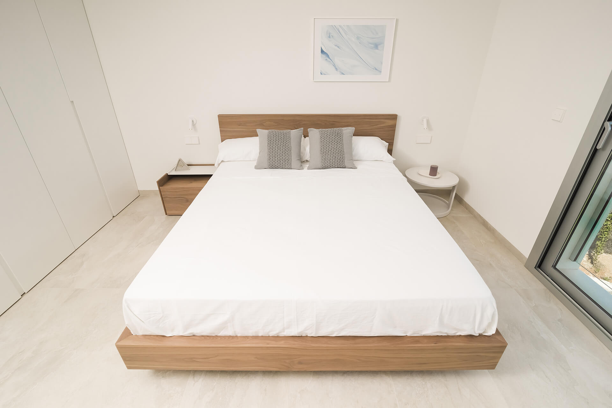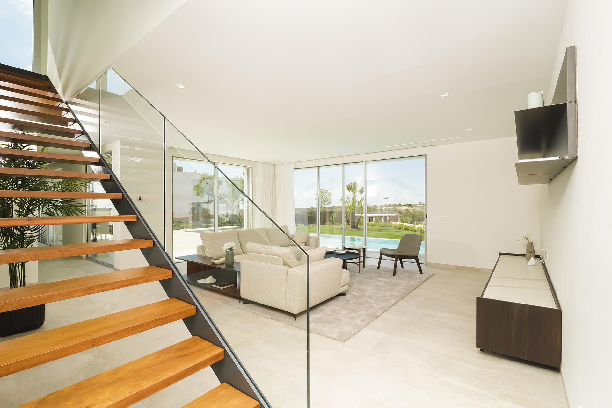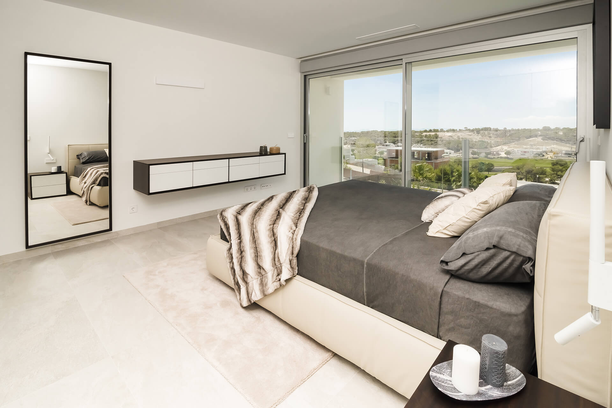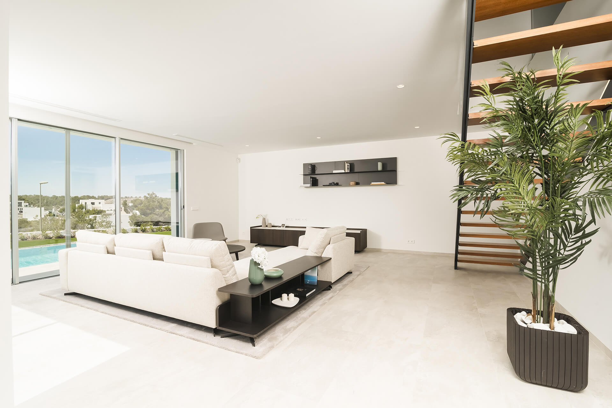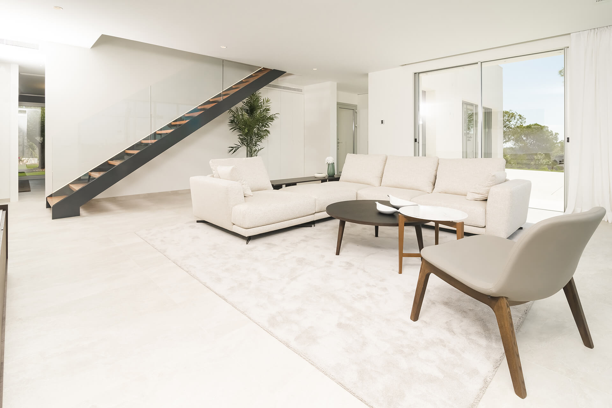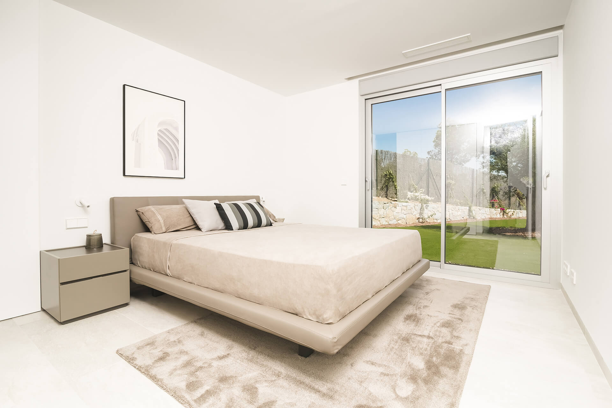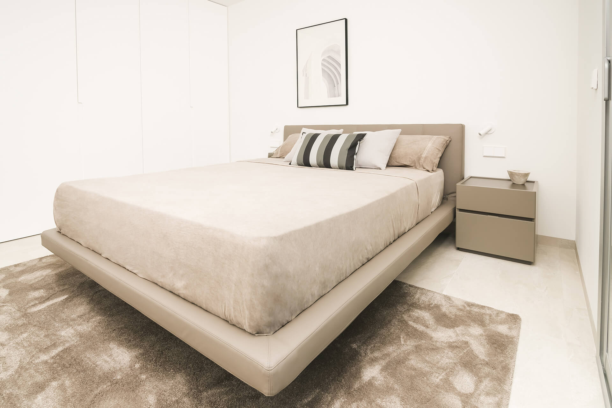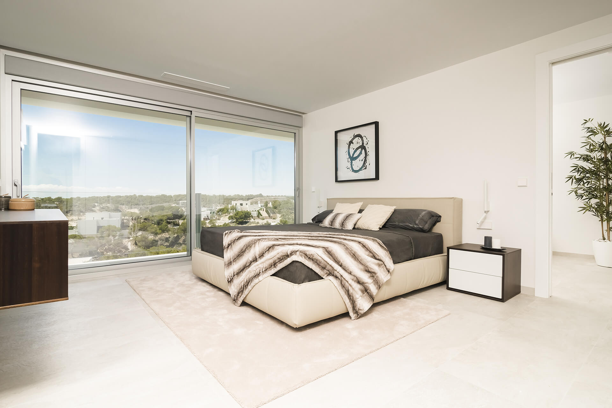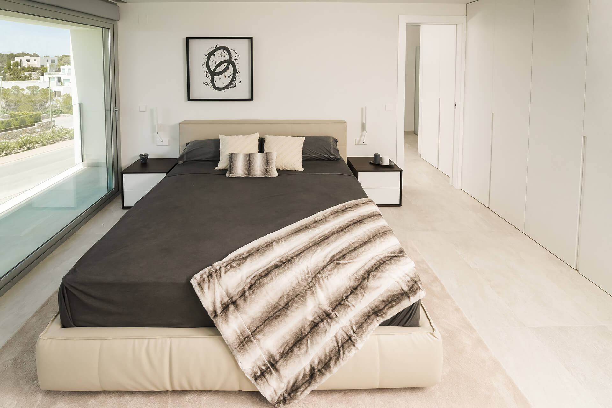Serenidad
Project Information
Location: Orihuela, Alicante
Date: 2019
Surface Area: 200 m2
The concept of serenity permeates this interior design project, where our team has created cozy spaces with a distinctly contemporary style, using timeless furniture.
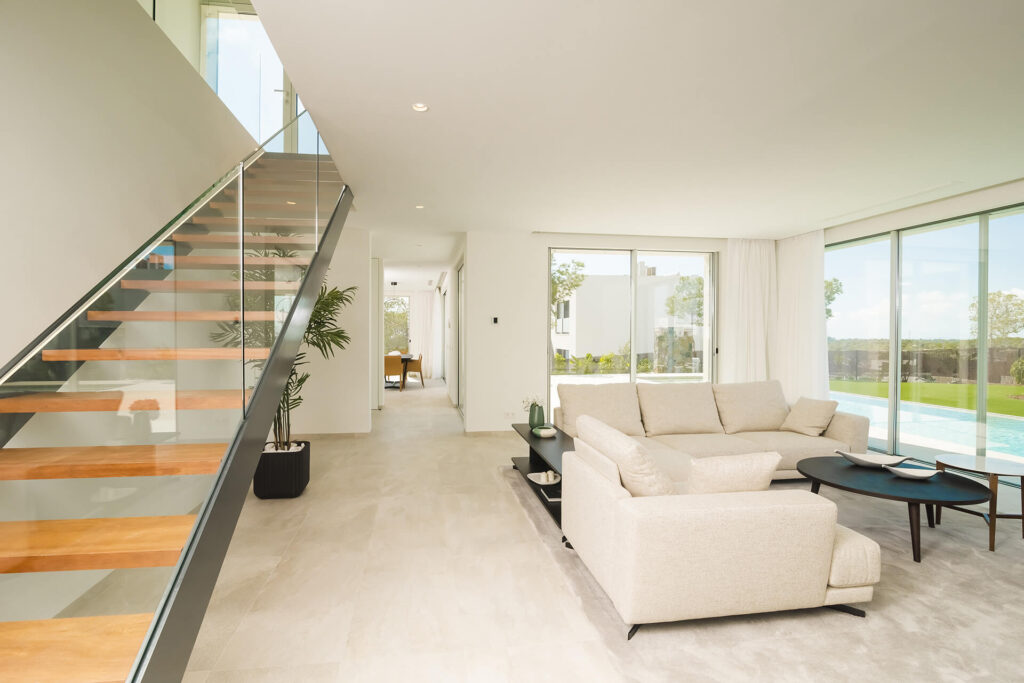
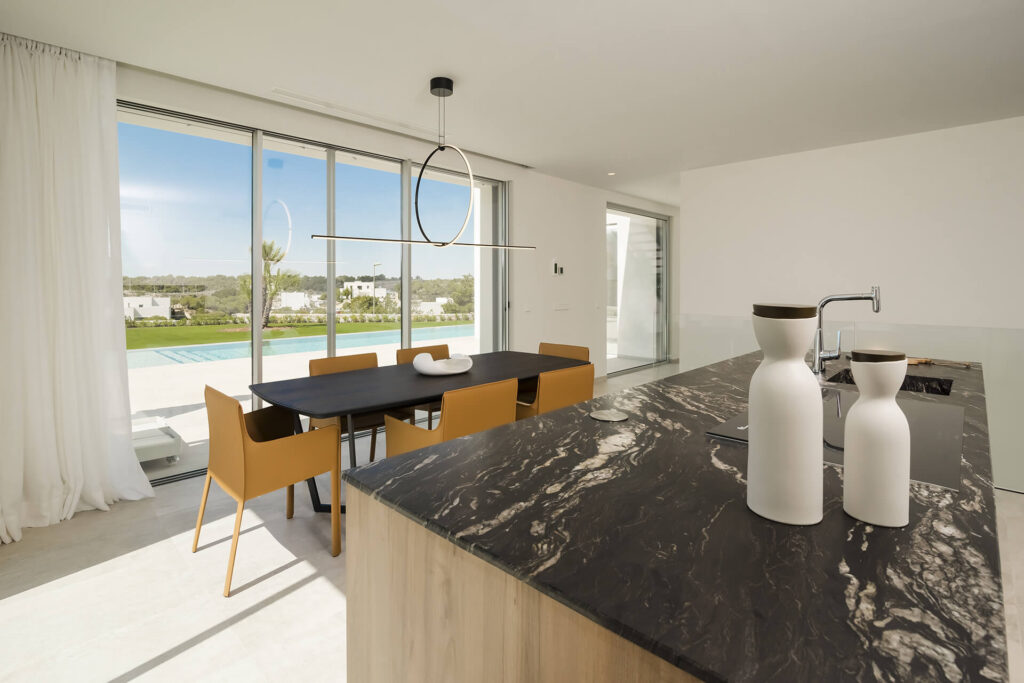
On the ground floor, you will find the living room, the kitchen with the dining area, a bedroom with an en-suite bathroom, and an office. The staircase in the living room leads to the first floor, where there are three more bedrooms, each with its own private bathroom. The house is situated on a spacious plot with areas of vegetation and a pool facing the living room.
Our approach is based on a unifying idea, maintaining a common style throughout the house. We use wood, metal, and leather finishes to add elegance, while adding warm touches that create a cozy feeling.
The architecture of the house, with its clean and simple lines, acts as a bridge between the interior and exterior, creating simple spaces with light materials that add brightness and spaciousness. This interior design project stands out for its ability to integrate the natural surroundings with the interior design, providing an atmosphere of serenity and comfort throughout the home.
