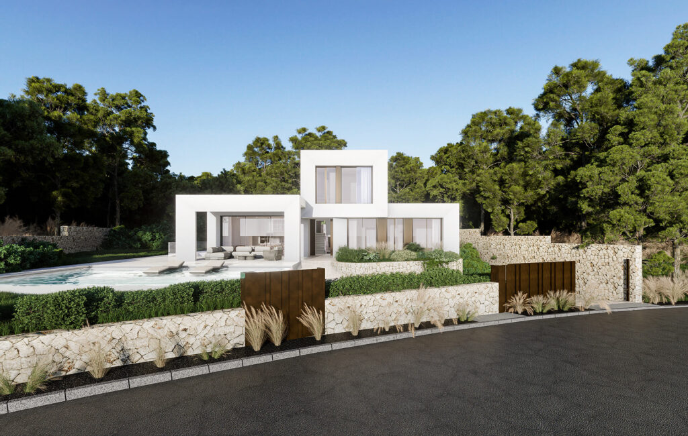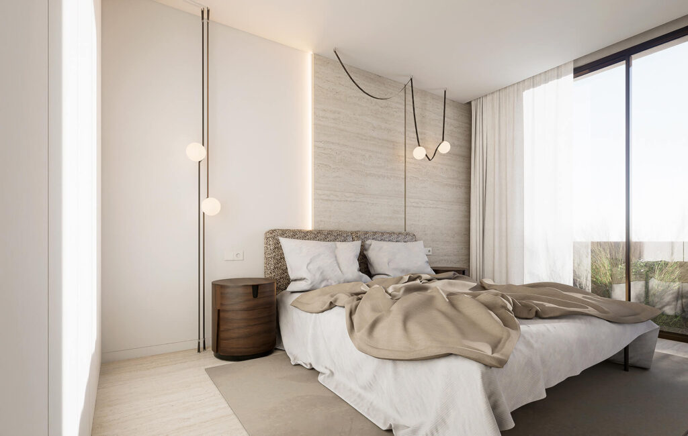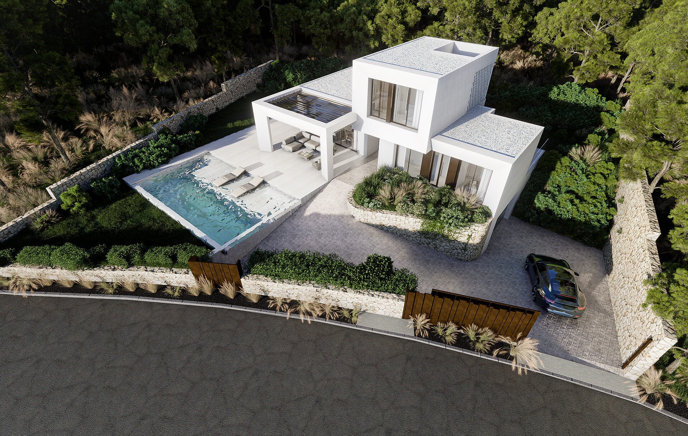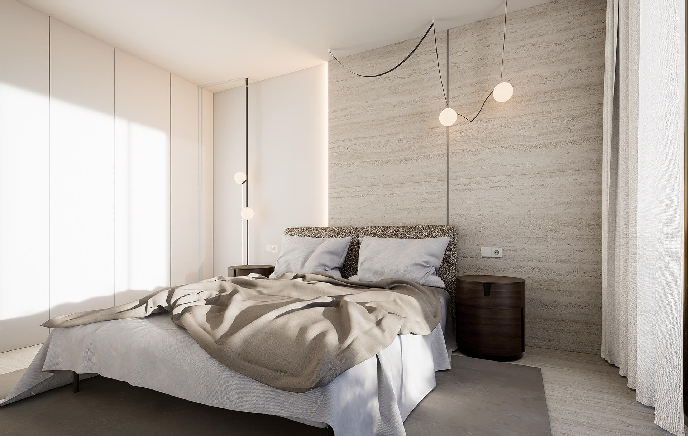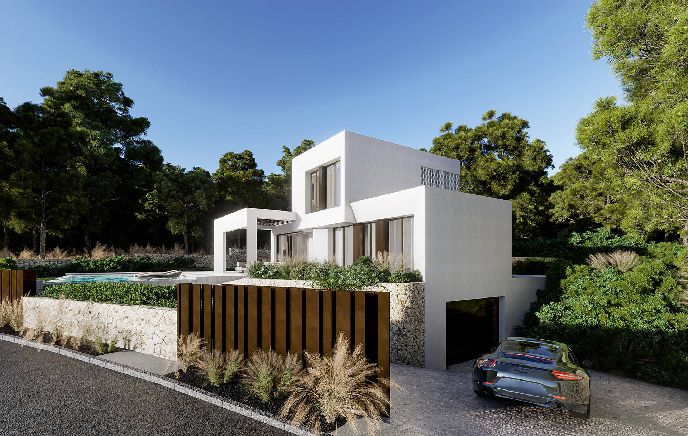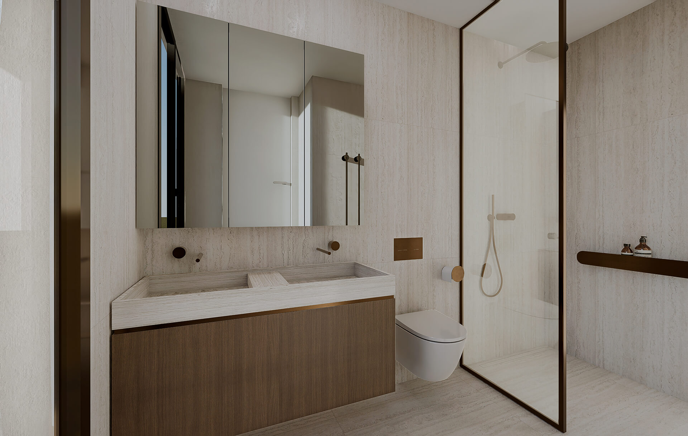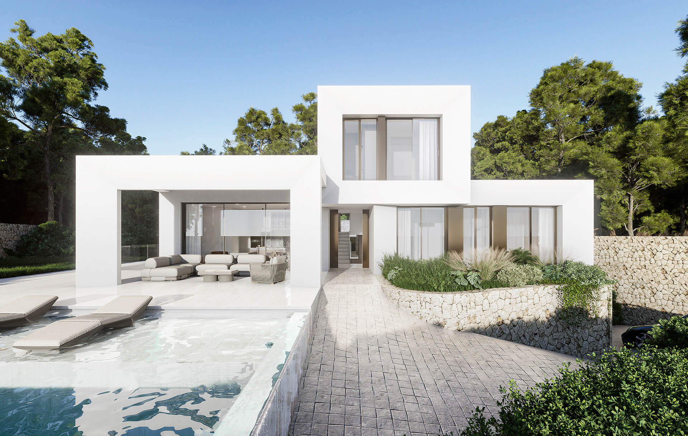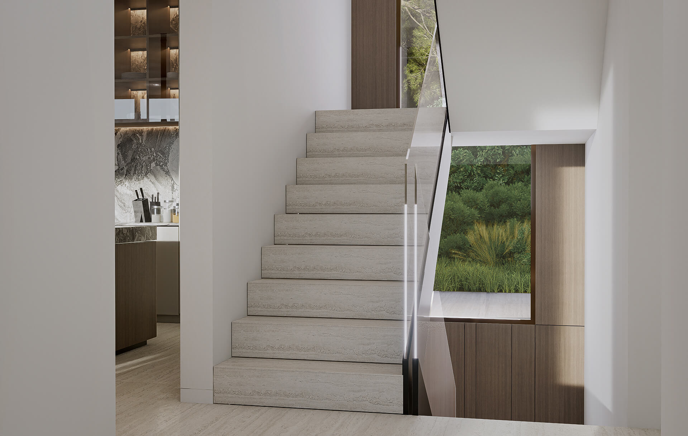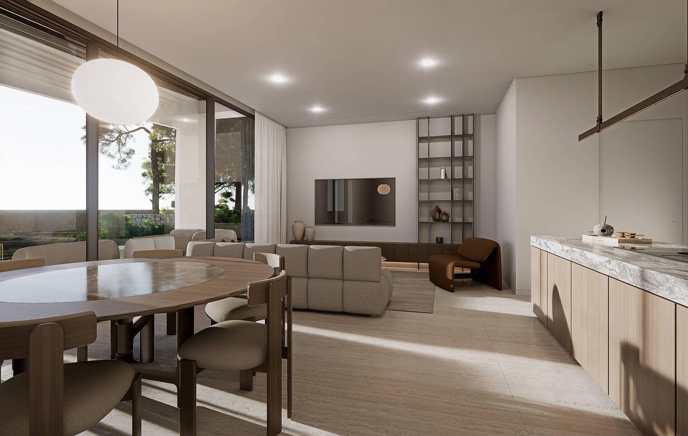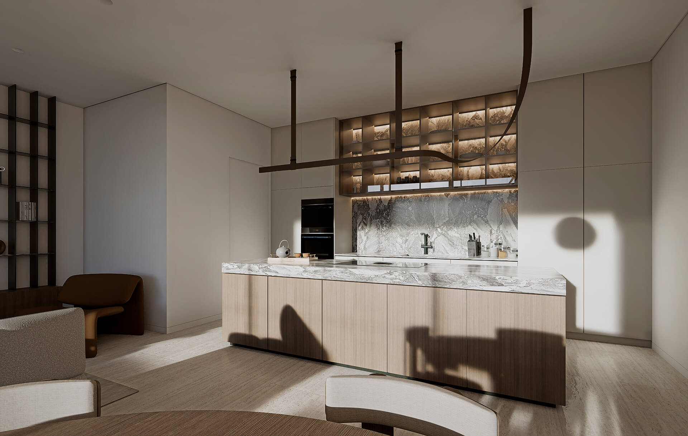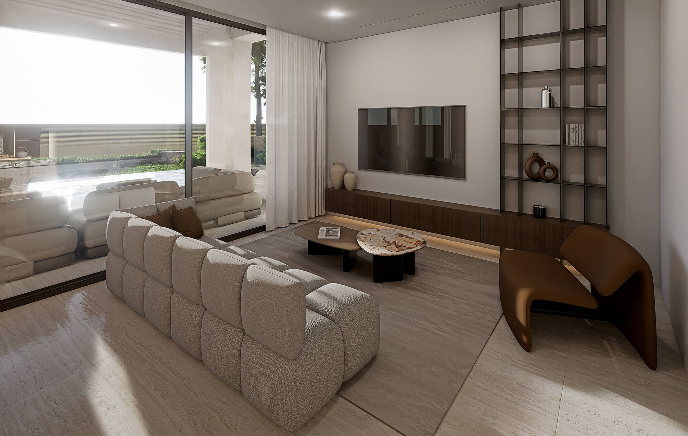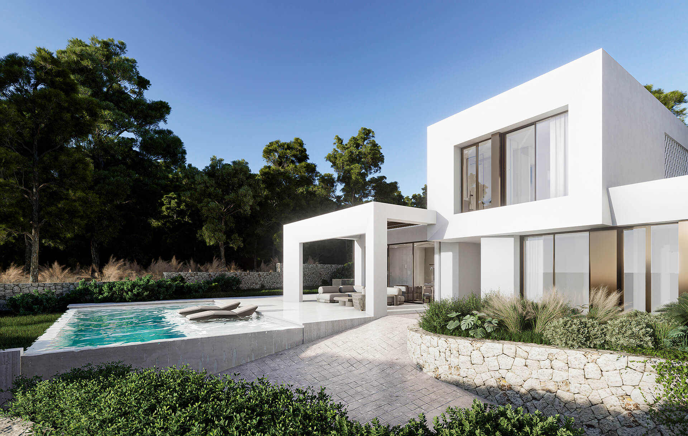Vega Villa
Project Information
Location: Orihuela, Alicante
Status: En construcción
Surface Area: 220 m2
This single-family home is distributed across three levels: ground floor, first floor, and basement. The sloping topography of the site has been strategically utilized to create a direct pedestrian access to the main floor, intelligently integrating the architecture into its natural surroundings despite the steep incline of the street. From the main level, there is access to an outdoor infinity pool with a rectangular geometry, seamlessly aligned with the overall design. The garage, located in the basement, is accessed via a ramp.
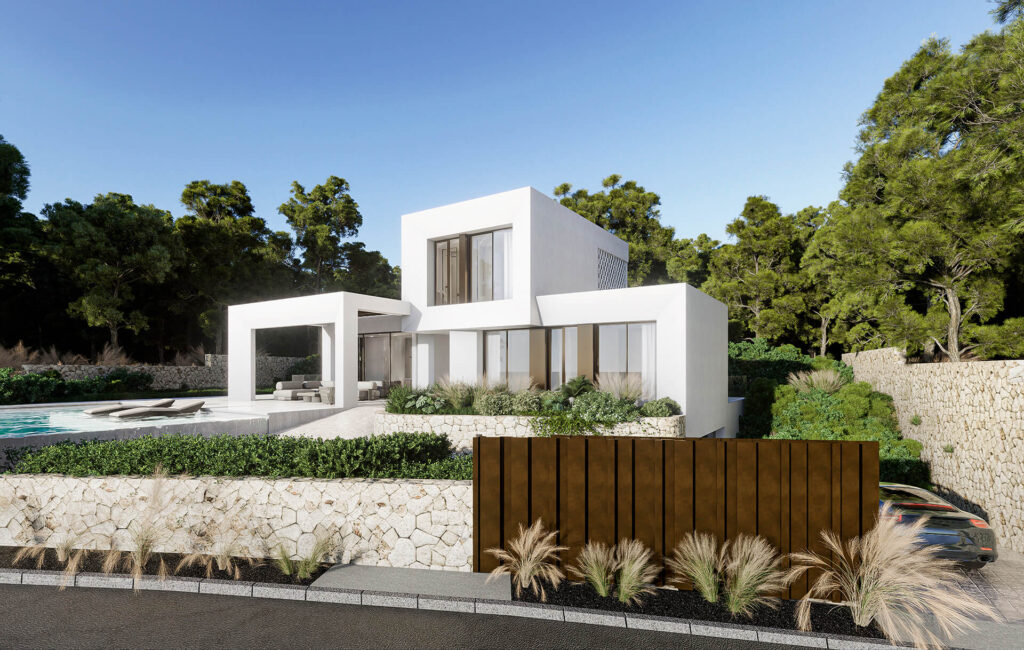
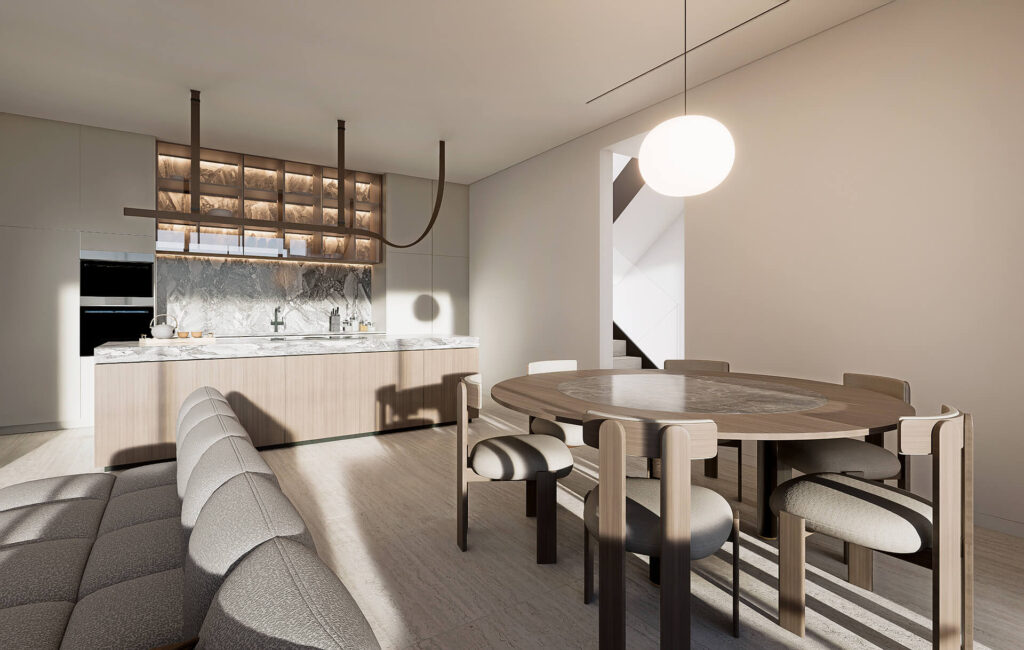
The architectural concept is based on the superposition of pure volumes: a main prism forms the ground floor, while a smaller prism is placed above, housing the first-floor bedroom. The uniqueness of the project lies in its inclined façades, which give the home a distinctive and contemporary character. In front of the living room, a pergola made of beams and pillars reflects the slope of the upper volume, reinforcing the expressive geometry of the design. This element allows the living space to extend outward, adding depth and dynamism to the façade composition.
Inside, the home has been designed to create a natural yet elegant atmosphere. High-quality, noble materials have been carefully selected for their warmth and ability to harmonize with the surroundings, resulting in a perfect balance between design, comfort, and functionality.
